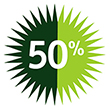 50% Energy Savings
50% Energy Savings
The Advanced Energy Design Guide series provides a sensible approach to easily achieve advanced levels of energy savings without having to resort to detailed calculations or analysis. The four-color Guides offer contractors and designers the tools, including recommendations for practical products and off-the-shelf technology, needed for achieving a 50% energy savings compared to buildings that meet the minimum requirements of ANSI/ASHRAE/IESNA Standard 90.1-2004. The energy savings target of 50% is the first step in the process toward achieving a net-zero energy building, which is defined as a building that, on an annual basis, draws from outside resources equal or less energy than it provides using on-site renewable energy sources.
These Guides have been developed through the collaboration of ASHRAE, the American Institute of Architects (AIA), the Illuminating Engineering Society of North America (IES), and the U.S. Green Building Council (USGBC), with support from the Department of Energy (DOE), to help meet all of an owner's energy performance requirements. In an effort to promote building energy efficiency, ASHRAE and its partners have made these Guides available for download (PDF) at no charge.
FREE DOWNLOAD
Print copies of each Guide are available for purchase in the ASHRAE Bookstore
Interested in the 30% Guides? Learn More
For these categories of buildings:
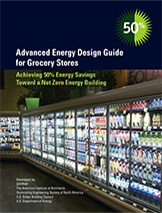 Grocery Stores
Grocery Stores
|
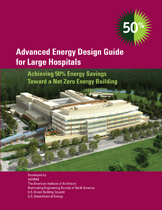 Large Hospitals
Large Hospitals
|
|
For grocery stores ranging in size from 25,000 to 65,000 ft2 with medium- and low-temperature refrigerated cases and walk-ins. The information in this Guide can be combined with that in Advanced Energy Design Guide for Medium to Big-Box Retail Buildings and used for larger stores that consist of both grocery and general merchandise. This Guide does not cover parking garages, campus utilities such as chilled water and steam, water use, or sewage disposal. Case studies and technical examples throughout the Guide illustrate the recommendations and demonstrate the technologies in real-world applications.
|
For “standard” mid- to large-size hospital, typically at least 100,000 ft2 in size, but the strategies apply to all sizes and classifications of large hospitals. Space types covered include cafeterias and kitchens; conference and office areas; reception and waiting areas; examination and treatment rooms; clean and soiled workrooms; nurse stations; nurseries and patient rooms; operating, procedure and recovery rooms; sterilizer equipment areas; pharmacies and laboratories; triage, trauma, and emergency rooms; physical therapy and radiology/imaging rooms; storage, receiving, and mechanical/electrical/telecom rooms. This Guide does not directly address other, atypical or special-use spaces.
|
|
Purchase print edition
Download free PDF edition
|
Purchase print edition
Download free PDF edition
|
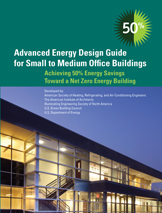 Small to Medium Office Buildings
Small to Medium Office Buildings
|
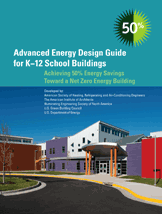 K–12 School Buildings
K–12 School Buildings
|
|
For small to medium office buildings up to 100,000 ft2, including a wide range of office types and related activities such as administrative, professional, government, bank or other financial services, and medical offices without medical diagnostic equipment. Also provides a greater emphasis on integrated design as a necessary component in achieving 50% energy savings.
|
For K-12 school buildings and applies to all sizes and classifications (elementary, middle, high). Space types covered include administrative and office, classrooms, hallways, restrooms, gymnasiums, assembly, libraries, food preparation and dining areas. Case studies and technical examples throughout the Guide illustrate the recommendations and demonstrate the technologies in real-world applications.
|
|
Purchase print edition >>
Download free PDF edition
|
Purchase print edition
Download free PDF edition
|
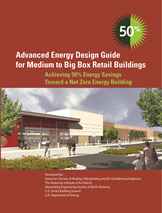 Medium to Big Box Retail Buildings
Medium to Big Box Retail Buildings
|
|
For retail buildings 20,000 to 100,000 ft2, The Advanced Energy Design Guide for Medium to Big Box Retail Buildings is designed to provide recommendations to achieve 50% energy savings when compared with the minimum code requirements of ANSI/ASHRAE/IESNA Standard 90.1-2004. Energy costs are typically the second-highest operating expense for a retailer, so use of this Guide can help in creating a cost-effective design for new retail buildings and major renovations that will consume substantially less energy compared to the minimum code-compliant design and that will result in lower operating costs.
|
|
Purchase print edition
Download free PDF edition
|
Sponsoring Partners
