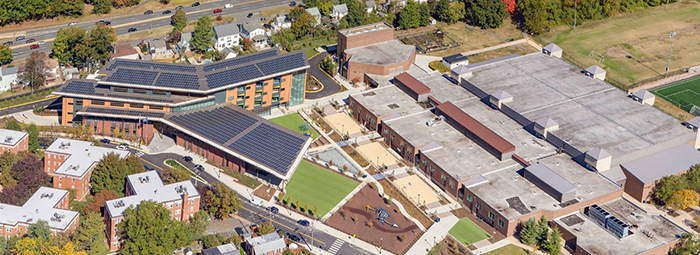
©2021 This excerpt taken from the article of the same name which appeared in ASHRAE Journal, vol. 63, no. 5, May 2021.
About the Authors
Lee Harrelson, P.E., is principal at CMTA Richmond, in Richmond, Va. Ray Beaufait, P.E., is partner; Brice Watson, P.E., is mechanical engineer; and Brian Turner, P.E., is electrical and zero energy engineer at CMTA Louisville, in Louisville, Ky.
Alice West Fleet Elementary is the latest school in Arlington, Va., to push the envelope of sustainability. It includes energy-efficient design methods proven through historic data and innovative use of new and existing technologies, including CO2 scrubbers, to reduce energy consumption and improve IAQ.
The four-floor school has a total net area of 109,988 ft2 (10 218 m2) and occupancy of 725 students and 85 staff. Total construction cost was just over $40 million, including the 101,000 ft2 (9383 m2) underground parking garage below the structure.
Energy Efficiency
A significant reduction from baseline energy consumption would need to be achieved to meet the design goal of zero energy certification, The compact site requires a more vertical design than most traditional zero energy construction. Strategically reducing final glazing to 21% of the building’s vertical envelope (well below code allowances) provides adequate daylighting while limiting solar heat gain. This results in less overall HVAC cooling tonnage.
As the building rises vertically, it steps back toward the northern portion of its footprint. This serves the dual purpose of reducing shading on the photovoltaic system on the roof, while simultaneously creating roof overhangs on the building’s south side to shade portions of the building from direct solar rays to further reduce the cooling load.
A number of early energy models run with different HVAC systems for comparison helped determine that a water source heat pump system using a geothermal well field would be the most efficient. The geothermal well field, comprised of 72 vertical bores at a depth of 560 ft (171 m) each, provides the school’s main source of cooling and heating.
On average, each heat pump serves two classrooms that share nearly identical internal and external load conditions along with similar occupancy schedules. This helps reduce the total HVAC tonnage by right-sizing the equipment closer to calculated HVAC loads. Each heat pump is also equipped with dual stage compressors and the ability to unload excess HVAC tonnage. Their ability to run at part load a majority of the time is a main reason for this system’s high efficiency.
Another critical element reducing the HVAC system’s energy consumption is the use of a variable flow dedicated outdoor air system (DOAS). Decoupling the ventilation airflow from the heat pump units greatly reduces the energy consumed. Demand-control ventilation (DCV) and an enthalpy wheel also reduce energy consumption. The enthalpy wheel helps reduce load, while using DCV reduces conditioned outdoor air being sent to empty classrooms when it is not required.
The building’s energy use intensity in the school’s first year was 17.2 kBtu/ft2·yr (195.3 MJ/m2), a reduction of almost 68% of the energy used by the ASHRAE/IES Standard 90.1-2010 baseline system. With a roof photovoltaic system sized at 582 kW, the school will generate 727 MWh yearly. This results in a building capable of generating 9.5% more energy than it is modeled to consume.
Read the Full Article
ASHRAE Members have free access to the full-text PDF of this article as well as the complete ASHRAE Journal archives back to 1997 in the Free Member Access Area.
Non-members can purchase features from the ASHRAE Bookstore. Or, Join ASHRAE!
Return to Featured Article Excerpts
Return to ASHRAE Journal Featured Article Excerpts