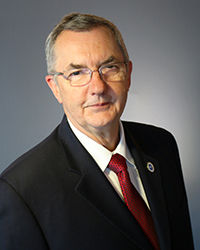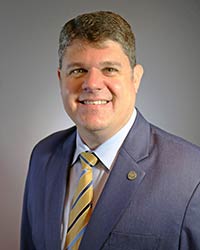UPDATED May 2019
Why is ASHRAE headquarters moving?
At the 2018 ASHRAE Annual Conference in Houston, 2017-18 President Bjarne Olesen announced that ASHRAE was in the process of selling its headquarters building and will move to another location in Atlanta, GA.
ASHRAE is a business and from time to time businesses have to address office space issues. ASHRAE is addressing this issue because Children’s Healthcare of Atlanta (CHOA), one of the largest healthcare providers for children in the country, is building a state-of-the-art medical campus that will surround the current ASHRAE headquarters building. In fact, the ASHRAE facility will become part of that campus upon the culmination of the real estate purchase process. CHOA's construction of its entire medical campus at the site is expected to be complete in 2026, with a total investment of up to $1.2 billion. When completed, the CHOA North Druid Hills Campus will serve children and teenagers arriving from all 50 states, as well as internationally.
Because ASHRAE’s current headquarters is an integral part of CHOA’s North Druid Hills Campus master plan, CHOA proposed to purchase ASHRAE’s headquarters with an agreement to allow ASHRAE staff to stay in our current building through October 2020. ASHRAE’s Board of Directors took into consideration the logistical challenges for ASHRAE staff and visiting members if we were to continue to occupy the present building with major construction occurring “on all sides” of the building through 2026. Finally, ASHRAE leadership negotiated the October 2020 date for vacating the present building so that there will be time to secure and renovate a new headquarters building, with the goal of exceeding the sustainability standards incorporated into our present facility.
Where will the new headquarters be located?
ASHRAE’s Headquarters Ad Hoc Committee has worked to determine the best location for the new headquarters in the metro Atlanta area. Similar to buying a home, there are a number of items to be concerned about in the process, including employee transit to and from work, access to the airport for volunteers and staff, access to public transportation, high technology area, close proximity to hotels and restaurants, and low impact on existing employee travel time were all considered. Programmatic needs were also considered including the meeting and training space to benefit staff, visiting members, our local chapters and possibly additional space to support existing program expansion and new programs, which ASHRAE leadership may deem beneficial to add in the future. The Ad Hoc Committee additionally sought to identify a new site with ease of access and convenience, including nearby amenities for ASHRAE members, visitors and staff.
Through the Ad Hoc Committee’s efforts, ASHRAE has identified and set in motion the purchase of an existing building – 66,700 square feet in size – in the modern Technology Park complex in Norcross, North Atlanta.
Who will design and renovate the new headquarters facility?
It is yet to be determined what the new headquarters will look like and who will design and construct it. The entire process will be handled with due diligence and transparency.
ASHRAE is now reviewing options for renovation of the new facility. The new headquarters building is projected to be renovated to become a technologically state-of-the-art and welcoming facility which will serve ASHRAE members well through the twenty-first century, equip it to accomplish even more in its program areas, and further elevate ASHRAE’s visibility in the industry. The design should enhance ASHRAE’s ability to provide – for its membership and for the profession as a whole – technical resources, professional development, conferences, professional communities and ongoing research.
ASHRAE, through a Qualification Based Selection process, will retain the most qualified design and construction team available to design and renovate the existing Technology Parkway building into a state-of-the-art facility. The building renovation goals are ambitious, and only the most qualified teams will succeed. ASHRAE has not defined any particular system or equipment combination, but will permit the selected team to utilize its experience and ingenuity to propose the most efficient and building-responsive system options available to achieve ASHRAE’s renovation goals.
Will the new headquarters be a high-performance building showcase?
Like our current facility, the new headquarters will comply with ASHRAE standards and include the latest and greatest that the industry has to offer. We will ensure that the construction and design utilize sustainable materials and the end result is an energy efficient building that can be an example for our industry.
The new, renovated facility will become a showcase for the latest HVAC&R equipment and technology, providing a destination venue for industry visitors to experience state-of-the-art technology installed and "in action" in a built environment. Our goal is that the new renovated facility will incorporate high-quality, energy efficient and environmentally sustainable HVAC&R equipment which reflects an understanding of the high-performance building movement, and which achieves a superior efficiency while providing a healthy and comfortable environment. The retrofitted new headquarters building will represent the sustainability values which ASHRAE has long held, and will have a zero carbon footprint. The challenge is how best to undertake a retrofit process that will address the uniqueness of the new building and accomplish it in an economically justifiable manner using replicable technology. This is consistent with the fact that the needs of society and the workplace are shifting, and the existing building stock must be prepared to react.
What efforts will be made to make the new headquarters environmentally friendly?
ASHRAE is prepared to have the building’s renovation focus on sustainability and resiliency. We are committed to a renovation with a focus on turning our investment into a certified high-performance Net Zero Energy Building (NZEB). The ultimate goal of the new ASHRAE headquarters is to provide a leading example of a high-performance workplace that is cost-effectively developed from existing older building stock.
Specifically, features of the renovation will be:
- Excellent indoor environmental quality that facilitates occupants’ productivity by providing a comfortable environment, good HVAC system performance, good space utilization, good acoustical qualities, unified interior style and high durability of finishes. Our goal is to exceed ASHRAE standards where possible and economically justifiable, including ASHRAE Standards 90.1-2016, 62.1-2016, and 55-2017.
- Creation of a work environment that enhances the general health, fitness, and wellbeing of our workforce, as substantiated by health and wellness certification programs.
- Provision of a building that is resistant to disruptions from weather, utility outages and other causes, as well as a building that can “bounce” back and be resilient. Resilient features will be integrated into the building envelope, electrical and HVAC&R systems.
- Upgrading of the existing building to operate at a higher sustainability level – anticipating net zero operation – which may be substantiated through as-yet-to-be-determined certification programs such as LEED, Green Globes, WELL Building or Living Building Challenge. Ideally, the building’s energy consumption should be below 22 kbtu/sq.ft./year, with a limit of maximum daytime plug load to 0.5 W/sq.ft.
- Creation of a facility that meets ASHRAE’s operational and maintenance needs with low operations and maintenance costs.
Although this will be our “new” headquarters building, the building itself is not new, but was constructed in the late 1970’s, an era when the energy efficiency of buildings was secondary due to relatively inexpensive energy costs. The oil embargo of the late 1970’s, with the associated increasing cost of energy, changed the building construction paradigm toward reduced energy consumption in an effort to minimize energy costs and overall building operating costs. Global economic and political conditions, as well as concern over the effects of climate change, have further driven efforts to improve sustainability and efficiency in commercial buildings in recent decades.
About half of the commercial buildings in the U.S. were constructed more than 35 years ago. ASHRAE believes that revitalizing existing buildings represents the single best opportunity for making a significant impact on sustainability, resiliency and energy efficiency. And reuse of existing buildings and the embodied carbon in those structures is the ultimate form of sustainability.
Will my dues be used to build the new headquarters?
Member dues will not be used to fund the new ASHRAE headquarters. We will continue to reach out to our members and corporate partners with information about ASHRAE's new headquarters building as more information is available, and there will be an opportunity to contribute to the fundraising effort that will support the state-of-the-art design and renovation of the building. There will be no obligation on the part of our members to support this effort, though we hope that our members will be inspired to do so once we share the plans. ASHRAE will particularly seek to consult with and obtain the economic and in-kind assistance of not only our current corporate partners, but also new corporate partners who will be attracted to the new headquarters building because of its state-of-the-art technology and the possibility that corporate partners may be able to showcase their own most advanced technologies in the new facility. There would, of course, be no endorsement – outright or implied – of any products used or showcased in the new building.
Members of the Building Ad Hoc Committee include:
 Ginger Scoggins, Chair
Ginger Scoggins, Chair
|
 Donald Brandt
Donald Brandt
|
 Darryl Boyce
Darryl Boyce
|
 Michael Cooper
Michael Cooper
|
 Kent Peterson
Kent Peterson
|
 Blake Ellis
Blake Ellis
|
Technical Advisory Subcommittee Members
|
Mr Tim J McGinn PE, Chair
Mr Jeff Clarke
Mr Chad E Moore, PE
Mr Daniel H Nall
|
Mr Shanti D Pless
Dr Paul A Torcellini
Mr Dennis J Wessel, PE
Mr Michael R Vaughn, PE, Staff Liaison
|