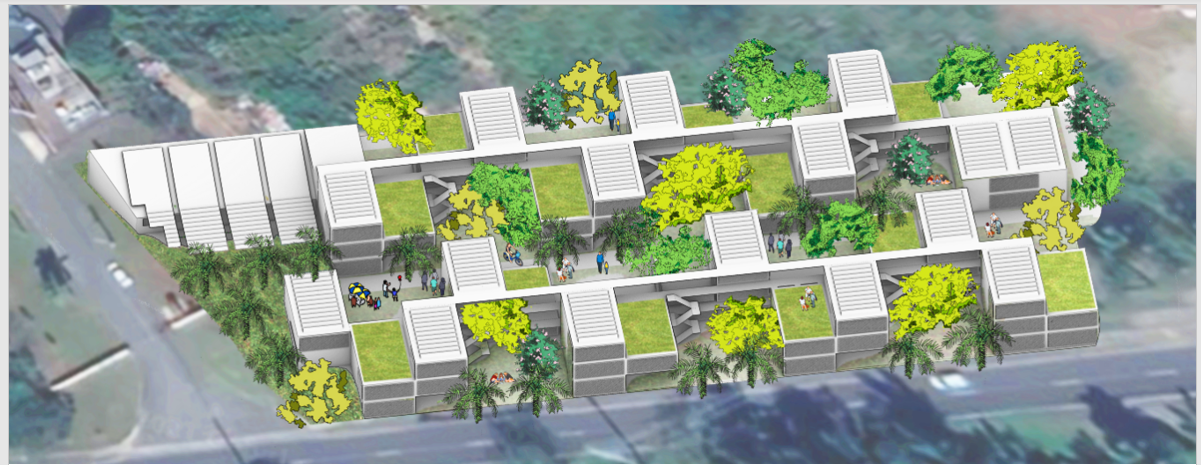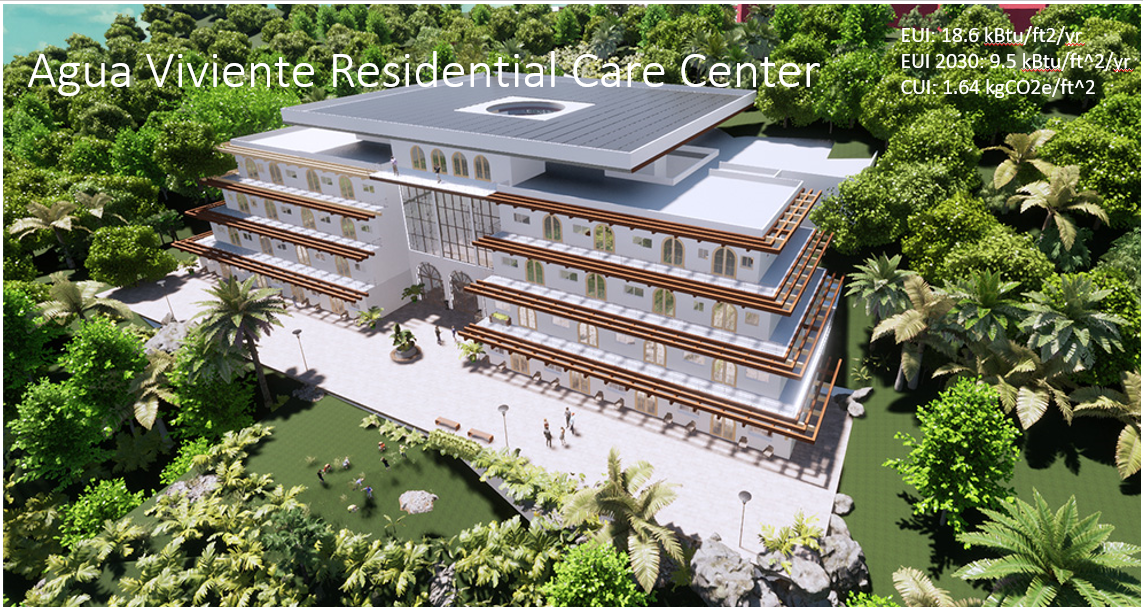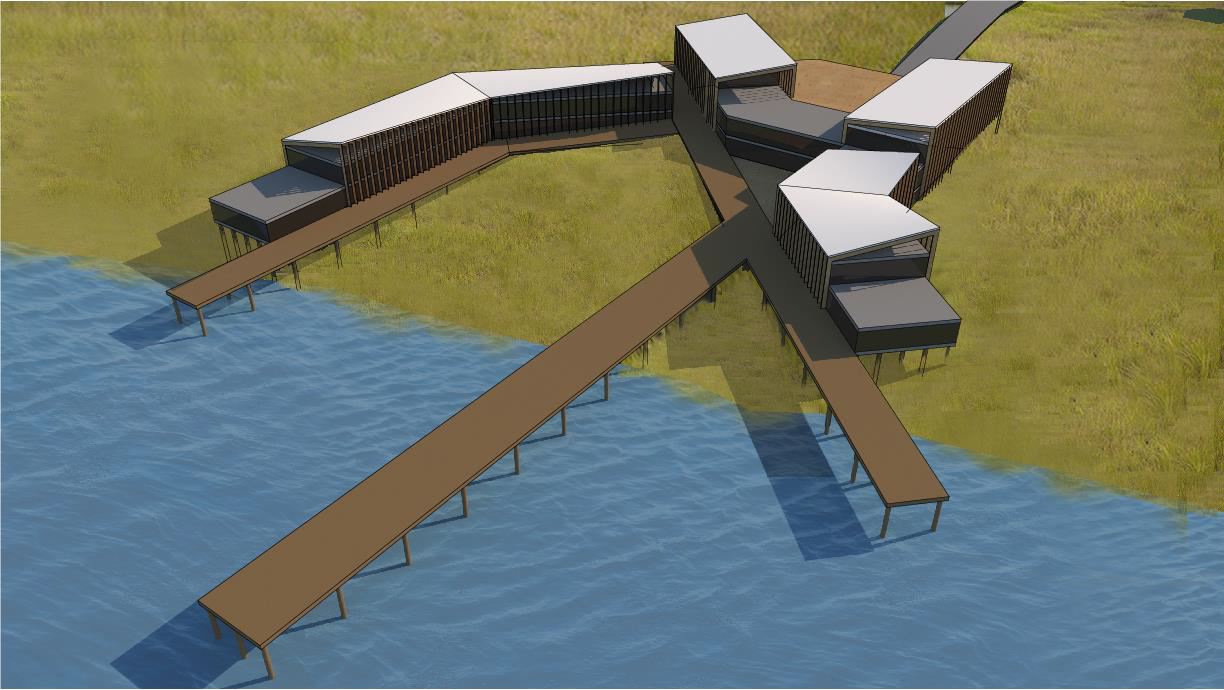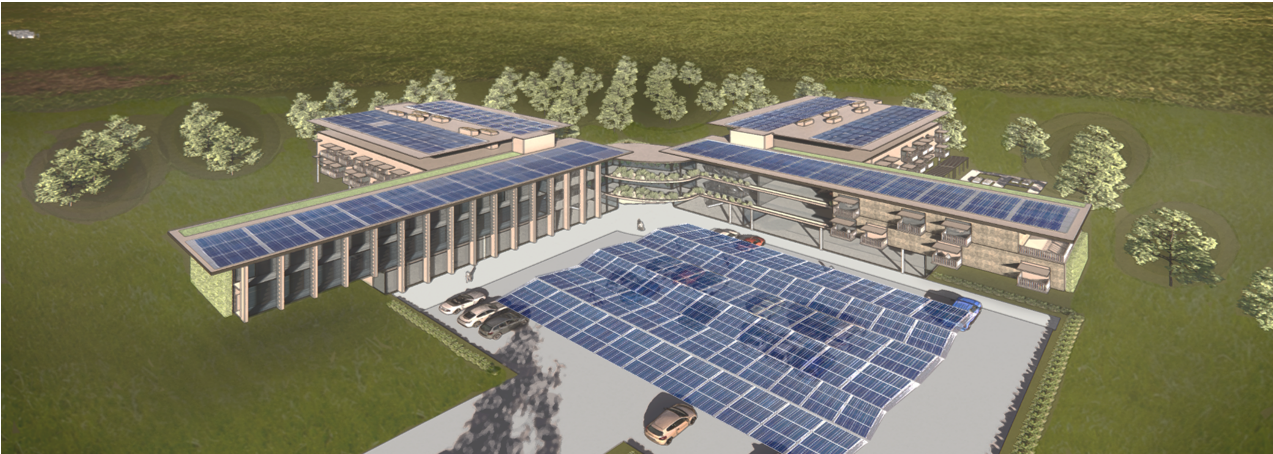Congratulations to the 2021 ASHRAE LowDown Showdown Winners!
|
First Place/Fan Favorite: The Planeteers

In conceiving the proposal for a next-generation residential care center, the Planeteers team aspire to a negative carbon footprint and the highest occupant experience. Our proposal has global outreach and scalable potentials; nonetheless, it has been carefully calibrated around the specific requirements of the climate and infrastructural conditions of Puerto Rico. There are four foundational goals for this proposal: 1) minimize the carbon footprint for the development both from the construction and operational side; 2) maximize the use of passive design strategies to increase the thermal, visual, and air quality experience of the space; 3) use of next-generation materials to develop low-maintenance, resilient solutions; 4) use of landscape and building articulation to engage with the community at large.
TEAM POSTER FULL SUMMARY PRESENTATION
Second Place: Agua Viviente

Villa Al Mar (VAM) boasts 61,756 SF of conditioned space and 10,607 SF of outdoor space designed to facilitate a visually optimized oceanfront residential living experience and convenience for residents, visitors, and community members. The forefront of our design was choosing a site location which emphasizes resiliency, energy production, and community engagement. This building design not only instills a desire for family members and locals to visit frequently but serves as a resilient structure to protect and serve during a natural disaster. This five-story senior living facility encourages interaction by allowing rooms to flow directly into a protected central atrium allowing access to dining, flex amenity spaces, and accessible healthcare services. The amenity/programmatic spaces are all centrally located so residents can obtain safe access and shelter together during extreme weather conditions.
TEAM POSTER FULL SUMMARY PRESENTATION
Carbonbusters

The project is situated on the northern coast of Vieques, a small island east of mainland Puerto Rico. Located a half mile west of Isabel II Barrio, the site overlooks Puerto de Vieques. A short distance from Route 200, the site has direct access to critical points of local infrastructure, other medical facilities, the Vieques Ferry Terminal, and Antonio Rivera Rodríguez Airport (the island’s sole point of entry by air). The building is positioned towards the apex of the local topography, set into the landscape to conceal its scale from the nearby neighborhood. The building features two residential wings that extend north towards the coast. The primary façade is an array of structural wood frames, that act as a shading mechanism for the inner glass-and-block wall structure, and a support for roof PV arrays. The open facade enables cross breezes, both for the comfort and storm resilience.
TEAM POSTER FULL SUMMARY
Shunya Power

The building is a three-story structure located in San Juan, Puerto Rico. The building is divided into four wings with a central connector between the four wings. The site was selected based on ease of access to local hospitals, schools, churches, and act as a community engagement center with shared outdoor spaces. The outdoor areas have an opportunity for a food hall, community garden, and recreational field. Apartments are located on the second and third floor with the common amenity spaces on the first floor. While second and third floor amenity spaces could be used just for the apartment occupants. The building was designed in keeping with a high flood plain level and being able to operate during emergency conditions. The building envelope has a higher R-value wall and roof insulation along with 30% WWR that create a high-performance envelope.
TEAM POSTER FULL SUMMARY