 30% Energy Savings
30% Energy Savings
The Advanced Energy Design Guide series provides a sensible approach to easily achieve advanced levels of energy savings without having to resort to detailed calculations or analysis. The four-color Guides offer contractors and designers the tools, including recommendations for practical products and off-the-shelf technology, needed for achieving a 30% energy savings compared to buildings that meet the minimum requirements of ANSI/ASHRAE/IESNA Standard 90.1-1999.
The energy savings target of 30% is the first step in the process toward achieving a net-zero energy building, which is defined as a building that, on an annual basis, draws from outside resources equal or less energy than it provides using on-site renewable energy sources.
These Guides have been developed through the collaboration of ASHRAE, the American Institute of Architects (AIA), the Illuminating Engineering Society of North America (IES), and the U.S. Green Building Council (USGBC), with support from the Department of Energy (DOE), to help meet all of an owner's energy performance requirements. In an effort to promote building energy efficiency, ASHRAE and its partners have made these Guides available for download (PDF) at no charge.
begin your free download
Print copies of each Guide are available for purchase in the ASHRAE Bookstore
Interested in the 50% Guides? Learn More
For these categories of buildings:
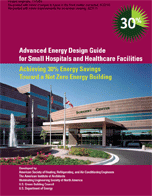 Small Hospitals and Healthcare Facilities
Small Hospitals and Healthcare Facilities
|
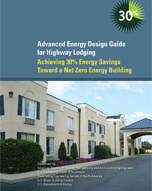 Highway Lodging
Highway Lodging
|
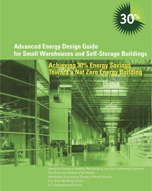 Small Warehouses and
Small Warehouses and
Self-Storage Buildings
|
|
For small hospitals and healthcare facilities up to 90,000 ft2 in size, which require a wide variety of heating and air-conditioning equipment. Options for daylighting, an important cost-saving measure, are included.
I-P units.
Errata incorporated 06/22/10
Purchase print edition
Download free PDF edition
|
For typical hotels found along highways having up to 80 rooms, generally four stories or less, that use unitary heating and air-conditioning equipment, which represent a significant amount of commercial hotel space in the U.S.
I-P units.
Errata incorporated 01/04/10
Purchase print edition
Download free PDF edition
|
For warehouses up to 50,000 ft2 and self-storage buildings that use unitary heating and air-conditioning equipment, which represent a significant amount of commercial warehouse space in the U.S.
I-P units
Errata incorporated 01/04/10
Purchase print edition
Download free PDF edition
|
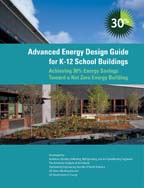 K-12 School Buildings
K-12 School Buildings
|
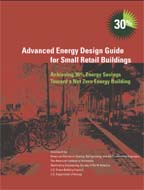 Small Retail Buildings
Small Retail Buildings
|
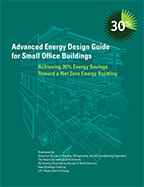 Small Office Buildings
Small Office Buildings
|
|
For elementary, middle, and high school buildings, which have a wide variety of heating and air-conditioning requirements. Options for daylighting, an important component in schools, are included.
I-P units.
Errata incorporated 01/05/10.
Purchase print edition
Download free PDF edition
|
For retail buildings up to 20,000 ft2, the bulk of retail space in the U.S. Addresses typical uses: retail (other than shopping malls); strip shopping centers; automobile dealers; building material, garden supply, and hardware stores; department stores; drugstores; equipment and home furnishing stores; liquor stores; and wholesale goods (except food).
I-P units.
Errata incorporated 06/12/07.
Purchase print edition
Download free PDF edition
|
For office buildings up to 20,000 ft2 the bulk of office space in the U.S.; and provides benefits and savings for the building owner while maintaining quality and functionality of the office space. Awards: USGBC 2005 Leadership Award; Stars of Energy Efficiency Award, Honorable Mention (Alliance to Save Energy); and Best Sustainable Practice Award, Honorable Mention (SBIC).
I-P units.
Errata incorporated 12/31/08.
Purchase print edition
Download free PDF edition
|
Sponsoring Partners
