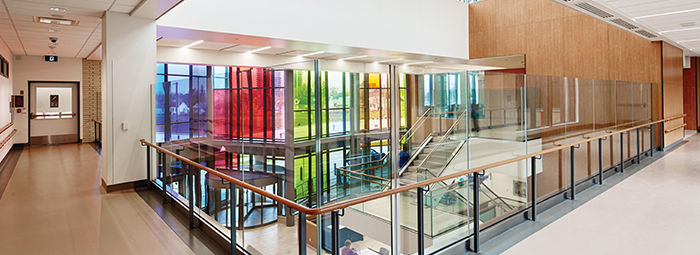
©2020 This excerpt taken from the article of the same name which appeared in ASHRAE Journal, vol. 62, no. 5, May 2020.
About the Authors
Kurt Monteiro, P.Eng., LEED AP, and Kevin Sharples, P.Eng., are principals at Smith + Andersen based in Toronto, Canada.
Peel Memorial Centre for Integrated Health and Wellness is a 591,000 ft2 (54 906 m2), LEED Gold certified ambulatory care facility serving the city of Brampton in the greater Toronto area. Replacing the old Peel Memorial Hospital, which closed in 2007, this development includes a medical outpatient clinic and an urgent care center, as well as dedicated suites for day surgery, a dialysis unit, and diagnostic imaging. The Centre also includes education and research departments dedicated to outpatient mental health; chronic disease prevention; seniors’ wellness; and comprehensive care for women, children, and teens. The Centre opened to the public in February 2017.
- Key design features include the following:
- Geothermal energy storage;
- Dedicated outdoor air system (DOAS);
- Heat recovery/geothermal chillers;
- Variable speed magnetic bearing chillers;
- Optimized heating/cooling plant, highly effective enthalpy recovery; and
- Low static pressure air-handling systems.
Energy Efficiency
Peel Memorial Centre’s building systems (including heating, cooling, ventilation, plumbing, and lighting) were designed to perform 26% better than ANSI/ASHRAE/IESNA Standard 90.1-2010, Energy Standard for Buildings Except Low-Rise Residential Buildings. In order to achieve this energy target, the design team’s energy modelers reviewed and modeled a variety of design options using eQuest v3.65 energy modeling software.
Ventilation for nonclinical spaces conforms to ANSI/ASHRAE Standard 62.1-2010 Ventilation for Acceptable Indoor Air Quality (as opposed to Canadian Standards Association [CSA] Standard Z317.2, Special Requirements for HVAC Systems in Health Care Facilities), and occupancy sensors were incorporated into each room. Increased air-handling equipment sizes help to reduce air velocities through coils, filters, and heat recovery devices, which were selected to achieve optimal performance and reduce pressure drop. As opposed to the typical efficiency of a fan (60%–65%), the high-efficiency fan selected for Peel Memorial Centre achieves 73% peak efficiency at the normal operating point. Duct velocities were also lowered in order to reduce static pressure losses. In addition to these energy-efficient design selections, the high level of redundancy provided for air-handling systems servicing critical areas (e.g., major procedure rooms) directly contributed to the reduction in HVAC system energy consumption. Interconnected redundant air-handling units, each sized for 100% airflow, serve these critical areas. These units each operate at 50% capacity under normal operating conditions, reducing the velocity and pressure drop through each unit and providing additional fan energy reduction of 40% compared to the operation of a single air-handling unit. By reducing ventilation system pressure losses through these strategies, air-handling systems are able to achieve an average energy use of 0.4 W/cfm (0.085 W/L·s); the result is a 60% reduction of fan energy compared to a building built to ASHRAE Standard 90.1-2010 standards.
Peel Memorial Centre contains a dedicated outdoor air system (DOAS)—an innovative ventilation system for a health-care facility of this size.
Read the Full Article
ASHRAE Members have free access to the full-text PDF of this article as well as the complete ASHRAE Journal archives back to 1997 in the Free Member Access Area.
Non-members can purchase features from the ASHRAE Bookstore. Or, Join ASHRAE!
Return to Featured Article Excerpts
Return to ASHRAE Journal Featured Article Excerpts