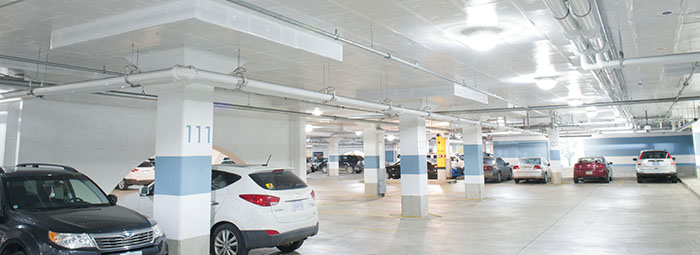
©2021 This excerpt taken from the column of the same name which appeared in ASHRAE Journal, vol. 63, no. 2, February 2021.
About the Author
Joseph W. Lstiburek, Ph.D., P.Eng., is a principal of Building Science Corporation in Westford, Mass. Visit www.buildingscience.com.
You have a concrete parking garage under a building. You have to insulate the underside of the structural slab between the building and the parking garage. The structural slab is concrete. Where does the vapor barrier go? This should be easy, but wait—are we in Montreal, Memphis or Miami?
Now let’s make it a bit more complicated—let’s have part of the parking garage extend outward past the building, creating a plaza. Note the red circle. Bad things can happen here. (We were here before, “Slab Happy,” ASHRAE Journal, April 2012, and “Bobby Darin and Thermal Performance,” ASHRAE Journal, October 2012).
First Montreal. Why? It is actually easier to deal with Montreal. Cold place with warm people who talk funny and put gravy and cheese curds on their fries. In Montreal, install faced fiberglass or mineral wool batt insulation directly to the underside of the structural slab, and extend the insulation outward past the building edge 4 ft (1.2 m). Also install rigid insulation on the top side of the plaza deck. This rigid insulation can only be extruded polystyrene and must be on a capillary break/drainage mat.
So how does this work vapor barrier-wise? First of all, note that the concrete slab is the air control layer (“air barrier”). Second, note that the concrete slab is also the vapor control layer (“vapor barrier”). Montreal is a cold climate. In fact Montreal is in a very cold climate. If there were an International Energy Conservation Code (IECC) rating for Montreal, it would be IECC Climate Zone 7 (A) Moist. It is heating dominated. They play hockey outside. The heat flow is from the inside out. There is no risk of interior airflow passing through the concrete. Did I mention that the concrete slab is the air control layer? I should have mentioned it is as close to being a perfect air barrier as you can get.
What about moisture in the concrete wanting to “dry out”—which means both upward and downward for elevated slabs? You do not want to trap the moisture of construction in the fiberglass or mineral wool batt insulation. The facing on this insulation layer should be vapor semi-permeable. In “Joe speak” it should be on the “high side” of vapor semi-permeable (5 to 10 perms). This typically means an aluminum or plastic facer that is pin perforated.
Why not make the facing vapor permeable (greater than 10 perms)? Well, they do have summer in Montreal. And it does get hot and humid in July—particularly around their Jazz Festival. You do not want uncontrolled vapor drive from the interior of the garage, which is filled with lots of outdoor air that has moisture in it, migrating upward through your vapor-open fiberglass or mineral wool insulation and accumulating at the underside of the concrete slab. So, you want your facing on the vapor-open fiberglass or mineral wool batt insulation to be a “vapor retarder,” not a “vapor barrier.” Note that the vapor drive upward from the garage is not airflow dominated, but vapor flow dominated. More about that later. Having said that, you still want to seal or tape the joints of the facing.
Do I have any other insulation options? Yes. You can used closed-cell spray polyurethane foam. The closed-cell spray polyurethane foam needs to also have a spray-applied cementitious or fiber fireproofing installed over it. The closed-cell spray polyurethane foam is its own air control layer and its own vapor control layer. It does not need additional air control or vapor control to function. Does it prevent the concrete slab from drying downward? Yes. It does not completely stop it drying downward, but it sure slows it down. The concrete does not care. Can I use a hybrid approach?
Can I combine closed-cell spray polyurethane foam with faced fiberglass or mineral wool insulation? Yes. What is nice about this approach is that the faced fiberglass or mineral wool insulation can provide the fireproofing.
Read the Full Article
ASHRAE Members have free access to the full-text PDF of this article as well as the complete ASHRAE Journal archives back to 1997 in the Free Member Access Area.
Non-members can purchase features from the ASHRAE Bookstore. Or, Join ASHRAE!
Return to Featured Article Excerpts
Return to ASHRAE Journal Featured Article Excerpts