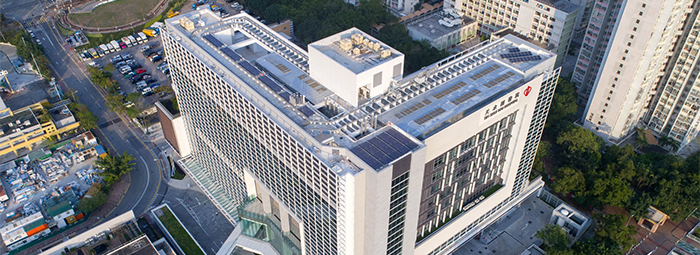
©2022 This excerpt taken from the article of the same name which appeared in ASHRAE Journal, vol. 64, no. 12, December 2022.
About the Authors
Wallace Leung is a senior engineer in the Hong Kong Government of China.
Built to meet the population growth and medical needs of the New Territories West Cluster of Hong Kong, Tin Shui Wai Hospital (TSWH) is a new 10-story health-care facility that serves as the main medical institution in this district of Tin Shui Wai and was designed with respect to energy efficient technology and renewable energy technology features that aim to reduce operating cost and carbon emissions.
Energy Efficiency
TSWH was designed for high energy efficiency according to ASHRAE Standard 90.1 and ASHRAE’s HVAC Design Manual for Hospitals and Clinics. The sustainable elements include the building envelope; energy efficient mechanical, electrical and plumbing (MEP); building energy management system and renewable energy system.
Building Envelope
The building envelope adopted a low window-to-wall ratio of 0.295 and glazing that had a low shading coefficient of 0.31, which were 55% and 52% lower than the baseline building model set to achieve an overall thermal transfer value (OTTV) that barely met the threshold stipulated in the Code of Practice for OTTV in Buildings that is issued by the Building Authority of Hong Kong.
Landscape garden and greening were provided at podium roofs to help insulation. The overall OTTV value of 16 W/m2 (1.5 W/ft2) was achieved, which was on average 55% lower than the statutory requirement.
Read the Full Article
ASHRAE Members have free access to the full-text PDF of this article as well as the complete ASHRAE Journal archives back to 1997 in the Free Member Access Area.
Non-members can purchase features from the ASHRAE Bookstore. Or, Join ASHRAE!
Return to Featured Article Excerpts
Return to ASHRAE Journal Featured Article Excerpts