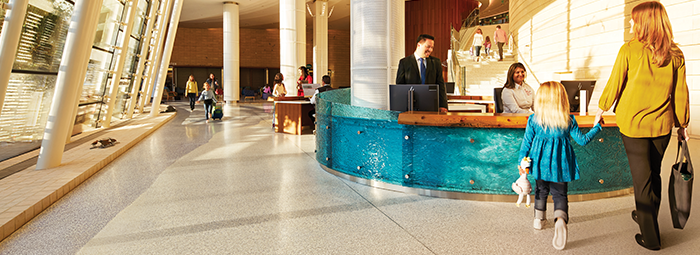
©2020 This excerpt taken from the article of the same name which appeared in ASHRAE Journal, vol. 62, no. 10, October 2020.
About the Authors
Brian Hans, P.E., is an associate principal and John Pappas is a principal at Mazzetti in San Francisco.
The overarching goal for the Lucile Packard Children’s Hospital (Packard Children’s) was to create an environment that aids healing by providing children and expectant mothers and their visitors warm, comfortable, light-filled and uplifting spaces, creating a “home away from home.” The project embodies innovation and a true commitment to environmental sustainability. Displacement ventilation was a cornerstone system decision to achieving the project’s energy-efficiency goals.
The new 521,000 net square feet (48 402 square meter) building sits atop a 192,000 square foot (17 837 square meter) garage, more than doubling the size of the existing pediatric and obstetrics hospital campus. The new building adds 149 patient beds for a total of 364 patient beds on the Palo Alto campus. It includes four floors consisting of two wings of ICU and acute care unit patient care beds, 12 operating/interventional radiology rooms, a full imaging area that includes MRI, CT and PET/CT, a grand light-filled lobby, public areas, and 3.5 acres (1.4 ha) of green space with gardens and artwork for patients, family and staff.
Energy Efficiency
CBECS 2018 benchmarking indicates a site EUI of 234 kBtu/ft2·yr (2657 MJ/m2·yr) and a source EUI of 427 kBtu/ft2·yr (4849 MJ/m2·yr) for general medical and surgical building types. Packard Children’s is the second children’s hospital ever, the fourth hospital in the country, and the fifth in the world to earn LEED Platinum certification. The site has an EUI of 179 kBtu/ft2·yr (2033 MJ/m2·yr) and a source EUI of 389 kBtu/ft2·yr (4418 MJ/m2·yr) (Figure 1). Modeled energy use and EUI reported are after the energy model had been calibrated with 12 months of collected data.
Energy-Efficiency Strategies
Displacement Ventilation. In 2007, just prior to starting work on Packard Children’s, the project’s engineering firm formed a collaborative to evaluate alternative ventilation strategies for health-care facilities. This research went through rigorous testing procedures using computational fluid dynamics modeling and physical lab testing. It was subsequently validated by the National Institute of Health, amended to ASHRAE/ASHE Standard 170, Ventilation of Health Care Facilities, and adopted into code. The benefits were clear—displacement ventilation (DV) greatly reduced energy consumption, improved the removal of airborne particulate matter and increased the overall ventilation effectiveness. The project adopted DV in the following areas:
Patient rooms (Photo 1): Low sidewall DV with radiant heating, reduced fan energy, decreased cooling energy, mitigated reheat energy, improved thermal comfort and lessened ambient noise from ventilation, which has been proven to reduce environmental fatigue.
ICUs: Overhead DV system meets code requirements while enabling energy savings and promoting occupant comfort. ICUs use a combination diffuser, which switches from DV delivery in cooling to linear delivery in heating modes, allowing for a standard reheat system, given that ceiling area is at a premium and a separate radiant panel could not be accommodated.
Entrance lobby: DV was incorporated into the lobby’s structural columns to seamlessly integrate the mechanical systems and provide efficient air distribution, reducing energy consumption and improving occupant comfort.
Read the Full Article
ASHRAE Members have free access to the full-text PDF of this article as well as the complete ASHRAE Journal archives back to 1997 in the Free Member Access Area.
Non-members can purchase features from the ASHRAE Bookstore. Or, Join ASHRAE!
Return to Featured Article Excerpts
Return to ASHRAE Journal Featured Article Excerpts