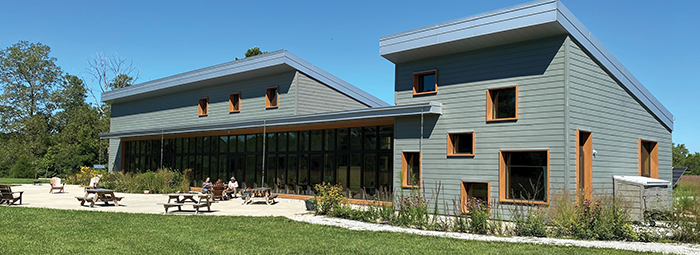
©2020 This excerpt taken from the article of the same name which appeared in ASHRAE Journal, vol. 62, no. 10, October 2020.
About the Author
Alec R. Carnes is the chief operating officer for HEAPY, Dayton, Ohio.
The Cope Environmental Center (CEC) is a 7,000 ft2 (650 m2) facility that expands the CEC’s capacity for environmental programs, serves as a community gathering space and acts as a powerful teaching tool for sustainable living in east-central Indiana.
The CEC is built to Living Building Challenge certification standards, and has achieved net zero energy status.
The CEC’s mission is to promote the sustainable use of the earth’s resources through education, demonstration and research, and its vision is to inspire and challenge individuals and communities to achieve ecologically sustainable lifestyles to secure a sustainable future for life on earth.
To do this, they educate children in their 130 acre (53 ha) outdoor classroom through interactive, hands-on sustainability and nature-based programming for schools and other groups, partnering with businesses, universities and other nonprofits to teach the principles of sustainability. They demonstrate this “green” lifestyle in ways that include making their own biodiesel from used restaurant oil, giving tours of their Sustainable Living Demonstration Home that is powered by solar power and geothermal and applying strict green practices for their offices.
The facility has a dedicated classroom that houses the technical components necessary for long-distance learning, water/soil testing and hands-on learning. Each piece of the building is a teaching tool, including the water reclamation system, passive solar design and ultrahigh-efficiency building materials. A large multipurpose room serves several functions including as a host site for summits and community functions and as educational space for visitors.
- Major design elements of the building are:
- High performance building envelope;
- LED lighting systems;
- Strategically designed overhangs to limit solar gain;
- 32 kW PV array;
- Ground source heat pumps;
- Radiant heating and cooling;
- Low flow plumbing fixtures;
- Potable well water; and
- Septic leach wastewater.
The ground source heat pumps are coupled to nine 300 ft deep (91 m) closed-circuit wells. The three heat pumps are used to provide heating and cooling to the occupied spaces, supplemented by radiant heating and cooling. Outdoor air is preconditioned by energy recovery ventilators to minimize the load on the mechanical systems. But operable windows can be used instead of the main systems when the weather permits, providing occupants with the benefits of natural ventilation.
By calculation estimates, the CEC needed slightly more than 30 kW of PV to operate at net zero. The CEC elected to go with 20 kW of PV for the first year to see how close they could get. The building had a low measured and verified EUI of 3.69 kBtu/ft2 (41.9 MJ/m2) for 2018, so another 12 kW of PV was installed to get them past the finish line.
Read the Full Article
ASHRAE Members have free access to the full-text PDF of this article as well as the complete ASHRAE Journal archives back to 1997 in the Free Member Access Area.
Non-members can purchase features from the ASHRAE Bookstore. Or, Join ASHRAE!
Return to Featured Article Excerpts
Return to ASHRAE Journal Featured Article Excerpts