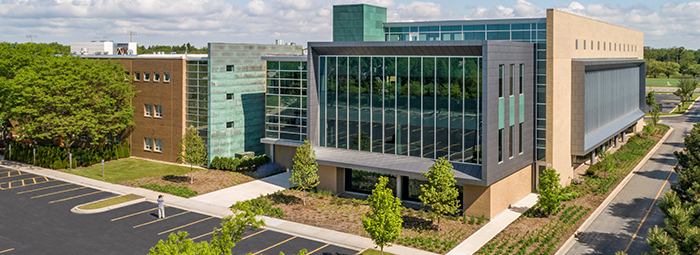
©2022 This excerpt taken from the article of the same name which appeared in ASHRAE Journal, vol. 64, no. 6, June 2022.
About the Authors
Donald Hartdegen, P.E., is director of engineering at Barry Wehmiller Design Group, Atlanta. Asfandyar Khan, P.E., HBDP, is project engineer for Arco/Murray, Downers Grove, Ill. Sudesh Saraf, P.E., is is vice president at Wight & Company, Darien, Ill. All three worked for Wight & Company when the project was completed.
Adlai E. Stevenson High School in Lincolnshire, Ill., prioritized energy efficiency and indoor environmental quality when it added a 51,570 ft2 (4791 m2) classroom and lab addition (EBA1) to the existing East Building of the school. The East Building Addition project demonstrates how technological innovation and creative design solutions can be simple, yet effective; energy efficient, yet cost effective and a great teaching tool.
The facility includes classrooms, physics labs, multipurpose room, living walls, roof garden and a greenhouse. Integration of sustainable design principles was used from the beginning of the project. aiming for an International Living Futures Institute (ILFI) Net Zero Certification. Due to the pursuit of net zero energy, the design necessitated a rigorous system selection process. The design was dictated by energy efficiency, comfort and indoor environmental quality (IEQ). The presence of a strong facility maintenance team allowed us the consideration of more complex systems. However, it was understood that for a system to be efficient not only in design but also in operation it had to be simple.
The existing school is equipped with water-cooled chillers and gas-fired condensing boilers, but they were at maximum capacity and could not be used for the new system. The design engineers engaged the school to compare and prioritized various system options that would rank in importance to meet their goals. These criteria include first cost, architectural integrity, operational cost, ease of maintaining the system, health of the occupants and energy consumption, etc.
Variable air volume (VAV) was eliminated early on as it did not measure up in energy efficiency and did not conform with the architectural vision for the project since it required more plenum space. The local heat pump option was eliminated to reduce the need for additional maintenance/replacement associated with compressors. In the end variable refrigerant flow/dedicated outdoor air system (VRF/DOAS) was chosen for this project.
Read the Full Article
ASHRAE Members have free access to the full-text PDF of this article as well as the complete ASHRAE Journal archives back to 1997 in the Free Member Access Area.
Non-members can purchase features from the ASHRAE Bookstore. Or, Join ASHRAE!
Return to Featured Article Excerpts
Return to ASHRAE Journal Featured Article Excerpts