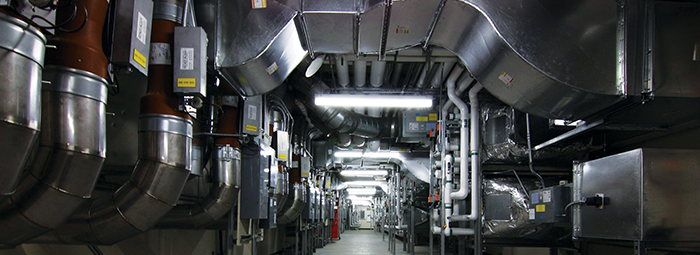
©2020 This excerpt taken from the article of the same name which appeared in ASHRAE Journal, vol. 62, no. 6, June 2020.
About the Author
Jeffery M. Scott, P.E., is a senior mechanical design engineer at the U.S. Department of Energy’s Pacific Northwest National Laboratory, Richland, Wash.
Laboratory facilities are expensive to build (as much as $1,100/ft2 [$11,840/m2]), operate and maintain, and they consume energy at high rates compared to other types of buildings. In addition, modifications are frequently required because of ever-changing research needs and activities. The in-house design team at the Pacific Northwest National Laboratory (PNNL) sought ways to address these issues in the design and construction of a 14,700 ft2 (1366 m2) wet chemistry research facility on its Richland, Wash., campus. Specific goals were reducing energy consumption, improving maintenance and operations to reduce life-cycle costs and incorporating inherently flexible features to accommodate future modifications at a lower cost and reduced impact on an operating facility.
Architectural Design
Architectural challenges that repeatedly arise in laboratories include ceilings that are too low to accommodate special equipment, narrow corridors, inability to easily remodel or reconfigure spaces, insufficient space in a single lab module and disruption to research activity by maintenance personnel accessing equipment above ceilings. The General Purpose Chemistry Lab (GPCL)’s design team sought to address all of these issues.
Ceiling height is often a research-limiting factor since a standard 9 ft to 10 ft (2.7 m to 3 m) ceiling height may not accommodate specialty equipment. To address this, the roof height was set at 19 ft (5.8 m). Then, horizontal ductwork, piping, and electrical conduits were installed at a minimum height of 15 ft (4.6 m). Piping drops to fire sprinklers were installed using flexible connectors, and lighting was installed with flexible conduit. These features allow the acoustical tile ceilings to be raised from a standard height of 10 ft (3 m) to as much as 14 ft (4.3 m) with minimal changes to infrastructure. Since the lab spaces are ventilated on a volumetric basis, energy consumption increases with ceiling height, so the standard height is maintained until a higher ceiling becomes necessary.
A common approach to lab design is to provide corridors for staff access and a separate corridor to locate equipment such as compressed gas cylinders, vacuum pumps, point-of-use chillers, etc. At GPCL, both functions were incorporated into a single, 16 ft (4.9 m) wide corridor. This reduced the overall building footprint, decreased total HVAC airflow and cooling loads and enabled the design of a mechanical mezzanine (see last paragraph in this section), all of which contributed to reducing the total construction cost without sacrificing utility of operations. While colocating equipment in an access corridor may not be practical in a large lab facility, it has worked very well in GPCL.
GPCL houses 10 lab spaces, office space, two small conference rooms, receiving/storage area and mechanical and electrical support spaces. Each lab is 720 ft2 (67 m2) in size and contains up to four benchtop fume hoods, a lab sink and a combination of fixed and mobile casework. Fume hoods are 5 ft or 6 ft (1.5 m or 1.8 m) wide with vertical sashes and were selected based on research requirements. Lab doorways are 60 in. (1.5 m) wide with a 36 in. (0.8 m) door and separate 24 in. (0.6 m) operable leaf.
Walls separating adjacent labs were provided with a preframed area for a doorway to allow future direct access between labs. Also, separation walls were designed to be non-load bearing and free of structural braced frames, electrical conduits and mechanical piping to allow the creation of a single, larger lab space out of two standard size labs at minimal cost. The use of primarily mobile rather than fixed casework along the perimeter walls and at the center island further increases the flexibility and adaptability of each space.
Read the Full Article
ASHRAE Members have free access to the full-text PDF of this article as well as the complete ASHRAE Journal archives back to 1997 in the Free Member Access Area.
Non-members can purchase features from the ASHRAE Bookstore. Or, Join ASHRAE!
Return to Featured Article Excerpts
Return to ASHRAE Journal Featured Article Excerpts