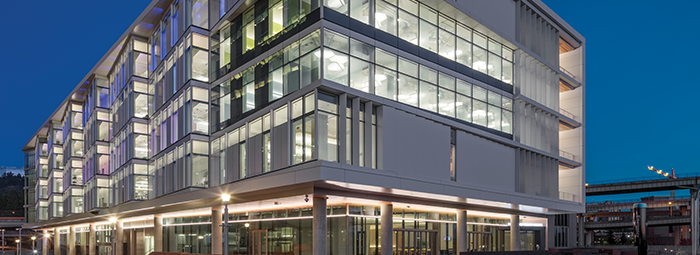
©2021 This excerpt taken from the article of the same name which appeared in ASHRAE Journal, vol. 63, no. 3, March 2021.
About the Author
Ned Greene, P.E., is an associate principal and Christine Sandall is a senior marketing coordinator at PAE in Portland, Ore.
The Oregon Health & Science University Knight Cancer Research Building in Portland, Ore., houses 650 elite, multidisciplinary scientific researchers who find cures for cancer. The net 260,000 ft2 (24 155 m2) building, which includes 75,000 ft2 (6968 m2) of wet lab space and 25,000 ft2 (2322 m2) of computational lab space, achieved an EUI of 95 kBtu/ft2·yr (1083 MJ/m2·yr) for the first year of operation, in part by lowering the minimum speed of lab exhaust fans during calm wind conditions. Other energy reducing strategies include an innovative way to provide makeup air that increased ventilation in the offices and reduced reheat energy in the labs. This project received the 2021 ASHRAE Award of Engineering Excellence.
The LEED Platinum building houses a gathering lobby, large auditorium and retail restaurant on the main level. Floors 2 through 5 are split, with offices on the northern half and laboratory spaces on the southern half. Floors 6 and 7 have a smaller footprint and house offices and meeting rooms. Two basement levels include parking and 15,000 ft2 (1,394 m2) of laboratory space.
Energy Efficiency
Baseline and proposed buildings were simulated with the Department of Energy’s eQuest Version 3.65 software following the modeling guidelines of ASHRAE/IESNA Standard 90.1-2007, Appendix G.
Building geometry was based on the architectural plans and was modeled identically between baseline and proposed cases. All operational schedules, occupancy profiles and miscellaneous receptable equipment were also identical between models.
Lighting was modeled via the space-by-space method using typical ASHRAE/IESNA Standard 90.1-2007 space types. For the proposed model, actual fixture wattage was tabulated for each space, and lighting power density for each space type was determined. Occupancy sensors are installed in all occupied spaces, except for stairwells, allowing for a 10% lighting power credit for all such spaces, with the exception of conference rooms.
Daylighting is directly modeled in the laboratories on the south façade as well as some northern offices and conference rooms. Dimming is controlled to a 50 fc illuminance setpoint, down to a minimum of 20% lighting power.
The building uses centralized service hot water systems that provide 140°F (60°C) water for domestic and industrial (e.g., laboratory sinks) applications. A pair of 94% efficient condensing gas water heaters are installed for each of the domestic and industrial systems. The domestic water system assumes a 45% demand savings from low-flow fixtures, including 0.5 gpm (1.9 L/min) metering sensor faucet lavatories and 1.5 gpm (5.7 L/min) showers.
Read the Full Article
ASHRAE Members have free access to the full-text PDF of this article as well as the complete ASHRAE Journal archives back to 1997 in the Free Member Access Area.
Non-members can purchase features from the ASHRAE Bookstore. Or, Join ASHRAE!
Return to Featured Article Excerpts
Return to ASHRAE Journal Featured Article Excerpts