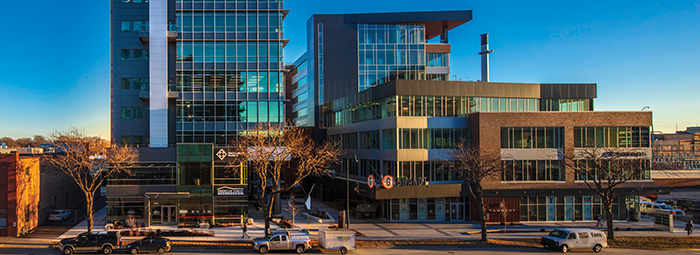
©2021 This excerpt taken from the article of the same name which appeared in ASHRAE Journal, vol. 63, no. 6, June 2021.
About the Authors
Shana Scheiber, P.E., is a building performance consultant and Roger Lautz, P.E., is a project manager at Affiliated Engineers Inc. in Madison, Wis.
The “Spark” in Madison, Wis., showcases American Family Insurance’s commitment to innovation, collaboration and entrepreneurship. The vision for the 158,000 ft2 (14 679 m2), nine-story office tower is to ignite innovation, and the design followed that same goal. Key innovations include a dedicated and demand-controlled outdoor air delivery system with dual total energy recovery wheels, as well as geoexchange and redundant systems for resiliency.
Innovation
Fortified Commercial construction measures, including evaluating the 500-year flood zone and designing for high winds and hail, were part of the owner’s project requirements. The building includes a backup generator sized to keep all building functions operational for 24 hours, geoexchange and redundant chillers, boilers, cooling towers and pumps for resiliency.
Because of its design, in 2018 the Spark managed heavy rains, wind and historic flooding due to high lake levels. During a 2019 nearby utility substation fire and subsequent five-hour power outage, the Spark maintained full power while on backup power generation.
Key innovations include a dedicated and demand-controlled outdoor air delivery system with dual total energy recovery wheels. This is paired with local fan coils for zone control with energy-efficient fans on electronically commutated (EC) motors to ensure quiet and comfort. Perimeter heating and insulated spandrel where views are less essential keep the chill off the glass, and fans are off when not needed.
The central plant includes condensing boilers, a ring of geoexchange wells and waterside free cooling to use natural sources of cooling when possible. When mechanical cooling is needed, centrifugal chillers 42.6% more energy efficient than code requirements support building requirements. Modeling sized a reuse water storage tank to offset predicted 60% of cooling tower makeup with collected rainwater and AHU condensate.
Daylight and glare modeling were performed throughout the design. Automated window shades were specified in the final design to ensure views and daylight penetration could be maximized while minimizing solar glare. Climate and resiliency analysis were done in conjunction with one another to inform the design approach. A centralized drinking water treatment system to manage organics, sediment and microbials treats all drinking stations throughout the building. Local water quality was tested to ensure acceptable levels.
User experience is central to the operation through local temperature control, locally addressable lighting controls, occupancy sensors, CO2 and ozone sensors for ventilation management, and automated solar shading and lighting control integration.
Energy Efficiency
Reducing annual energy use and energy cost was a priority. Integrated design efforts involving extensive energy modeling began during conceptual phases and continued through the design’s duration. Energy modeling results were a key driver of final design selections. The modeling baseline followed ASHRAE Standard 90.1-2010 Appendix G. The building was permitted under IECC 2009. The project achieved 57% energy savings with modeled energy use intensity (EUI) of 50.6 kBtu/ft2·yr (574.6 MJ/m2·yr) versus the 117.5 kBtu/ft2·yr (1334.4 MJ/m2·yr) baseline.
Read the Full Article
ASHRAE Members have free access to the full-text PDF of this article as well as the complete ASHRAE Journal archives back to 1997 in the Free Member Access Area.
Non-members can purchase features from the ASHRAE Bookstore. Or, Join ASHRAE!
Return to Featured Article Excerpts
Return to ASHRAE Journal Featured Article Excerpts