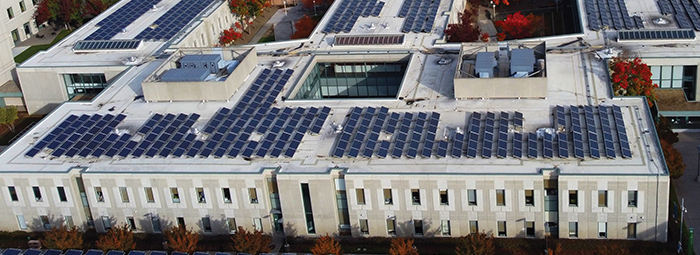
©2021 This excerpt taken from the article of the same name which appeared in ASHRAE Journal, vol. 63, no. 4, April 2021.
About the Authors
Reece Kiriu, P.E., is a senior mechanical engineer, and Jeff Stein, P.E., is a principal at Taylor Engineering in Alameda, Calif. Kiriu is a member of ASHRAE SGPC 36 and TC 1.4 and was a member of the RP-1711 research team. Stein is a member of SPC 195 and a former member of SSPC 90.1 and TC 1.4.
Implementing best-in-class control sequences during the HVAC retrofit of a two-story, 215,000 ft2 (19 974 m2) medical office building in Vallejo, Calif., helped reduce energy bills by over $200,000 per year and to reduce heating energy use by more than 55%. This project is a key demonstration of a cost-effective approach to significantly reduce building energy use in new and existing buildings while realizing massive decarbonization in the existing building stock.
The building, which is part of a hospital campus, was constructed in 1993 and includes physician offices and other clinical spaces for departments such as pharmacy, cardiology, orthopedics and pediatrics.
Twelve variable air volume (VAV) air-handling unit (AHUs) and one constant air volume AHU serve the building. The AHUs serve three types of VAV terminal units at the zone level: reheat boxes, cooling-only boxes and fan-powered boxes. The VAV AHUs serve the medical office spaces and are scheduled per program requirements, while the constant air volume AHU serves the general surgery area and operates 24/7. The campus central plant provides chilled water to the AHUs and heating hot water to the terminal units.
This project included the design and commissioning for end of service life replacements of the AHUs and the building automation system (BAS). The BAS replacement included upgrading the existing pneumatic terminal unit controls to direct digital control (DDC) and implementing best-in-class control sequences in accordance with ASHRAE Guideline 36-2018, High-Performance Sequences of Operation for HVAC Systems. The building remained fully occupied throughout construction.
The project achieved whole building electricity savings of 21.4%, chilled water energy savings of 38.5% and heating hot water energy savings of 56%, resulting in the roughly $200,000 per year energy cost reduction.
Measurement and Verification
Pre-retrofit baseline monitoring spanned January 2018 to June 2018, while the post-retrofit spanned November 2018 to November 2019. Based on weather-normalized measurement and verification, the whole building energy use intensity (EUI) was reduced by 49.5 kBtu/ft2·yr (562.1 MJ/m2·yr), or 38.8%. Chilled water energy was reduced by 17.4 kBtu/ft2·yr (197.6 MJ/m2·yr), or 38.5%, and heating hot water energy was reduced by 23.4 kBtu/ft2·yr (265.7 MJ/m2·yr), or 56%.
Energy modeling was not performed, as the building envelope, service water heating, lighting and electrical systems remained unchanged, and the HVAC systems installed meet the prescriptive requirements of ASHRAE/IES Standard 90.1-2016 and California Title 24-2016. The overall building EUI was reduced from 127.4 kBtu/ft2·yr (1446.8 MJ/m2·yr) to 78.0 kBtu/ft2·yr (885.8 MJ/m2·yr), or a 38.8% reduction, bringing the post-retrofit operation below the calculated ASHRAE Standard 100-2015 EUI target of 85 kBtu/ft2·yr (965.3 MJ/m2·yr).
Read the Full Article
ASHRAE Members have free access to the full-text PDF of this article as well as the complete ASHRAE Journal archives back to 1997 in the Free Member Access Area.
Non-members can purchase features from the ASHRAE Bookstore. Or, Join ASHRAE!
Return to Featured Article Excerpts
Return to ASHRAE Journal Featured Article Excerpts