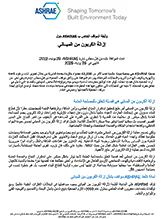
ASHRAE Position Document on Building Decarbonization
This position document recommends embracing building decarbonization strategies to reduce building greenhouse gas (GHG) emissions. Buildings provide many benefits to society but have a significant worldwide environmental impact due to their GHG emissions. The building industry accounts for roughly 40% of global GHGs, and the global building stock is expected to double by 2060. As society faces the challenge of mitigating climate change, ASHRAE’s position is that decarbonization of buildings and their systems must be based on a holistic analysis including healthy, safe, and comfortable environments; energy efficiency; environmental impacts; sustainability; operational security; and economics.
Available in Arabic and English
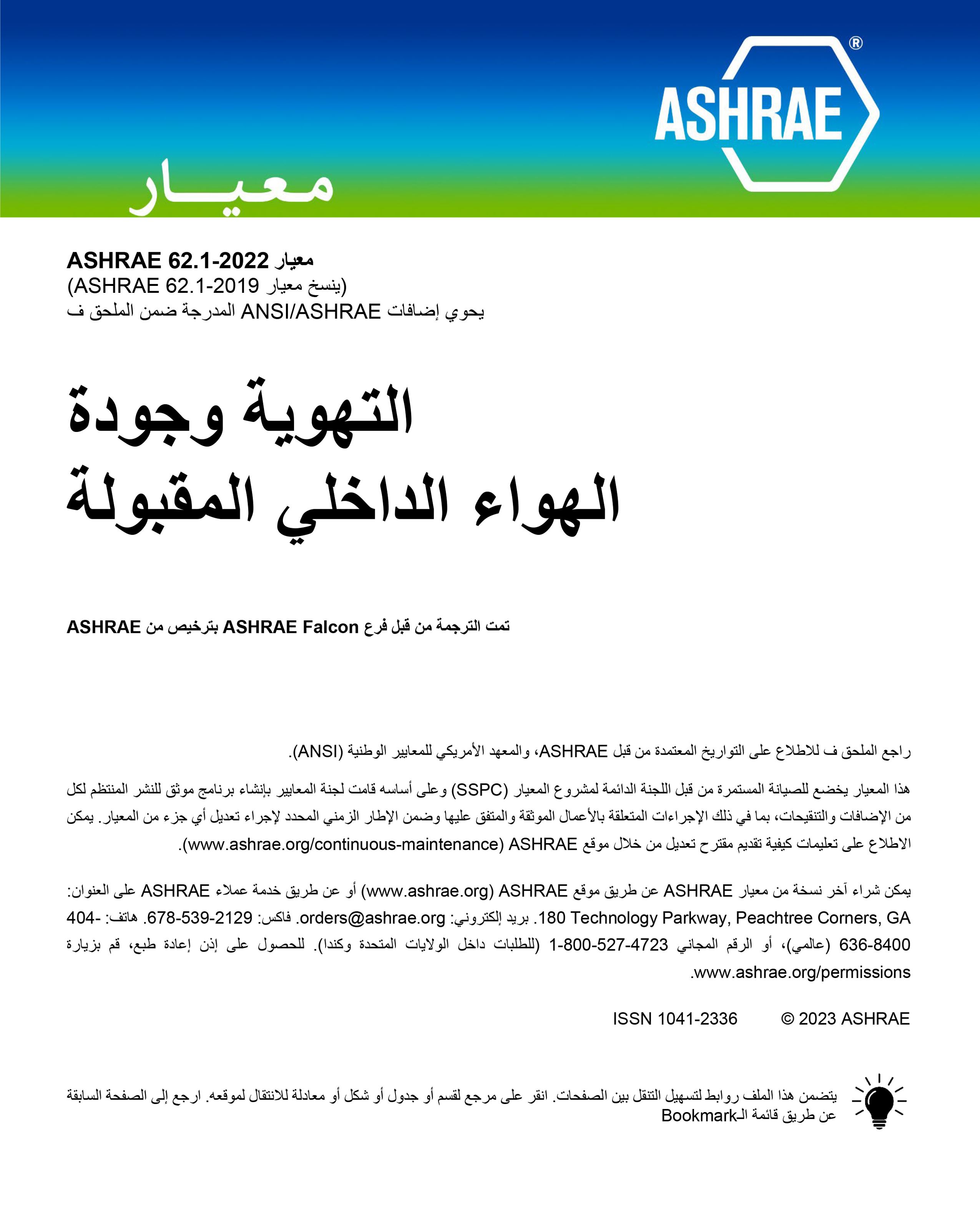
ASHRAE Standard 62.1-2022, Ventilation and Acceptable Indoor Air Quality
Standard 62.1 specifies minimum ventilation rates and other measures intended to provide indoor air quality (IAQ) that's acceptable to human occupants and that minimizes adverse health effects. The standard provides procedures and methods for meeting minimum ventilation and IAQ requirements to engineers, design professionals, owners, and jurisdictional authorities where model codes have been adopted and enables stakeholders to make a conscientious effort to improve the indoor environment while maintaining a minimum standard for ventilation.
Available in Arabic and English
Translation of Standard 62.1-2016 also available
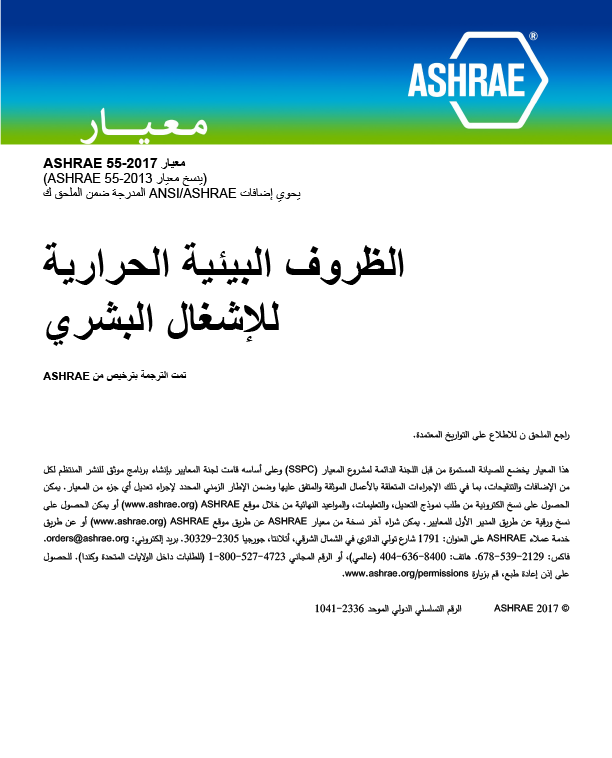
ASHRAE Standard 55-2017, Thermal Environmental Conditions for Human Occupancy
This standard specifies the combinations of indoor thermal environmental factors and personal factors that will produce thermal environmental conditions acceptable to a majority of the occupants within the space. The environmental factors addressed in this standard are temperature, thermal radiation, humidity, and air speed; the personal factors are those of activity and clothing. It is intended that all of the criteria in this standard be applied together, as comfort in the indoor environment is complex and responds to the interaction of all of the factors that are addressed herein.
Available in Arabic and English
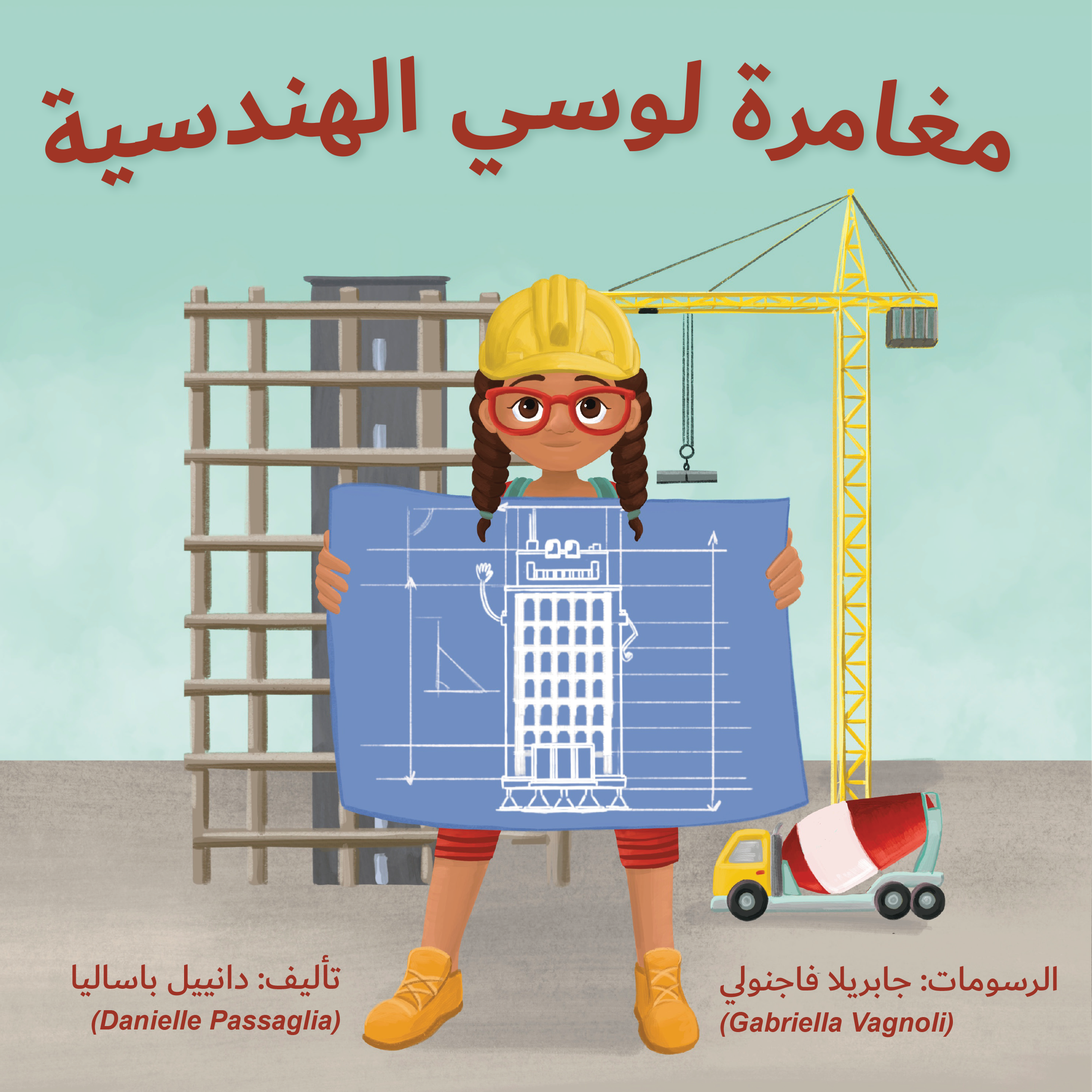
Lucy's Engineering Adventure
This rhyming picture book introduces children to building and HVAC engineering through a young girl's visit to an unfinished building, where her father uses a metaphor of the human body to explain the building's beams and columns, electrical system, and HVAC ducts. Lucy's curiosity is encouraged by her father throughout.
Available in Arabic and English
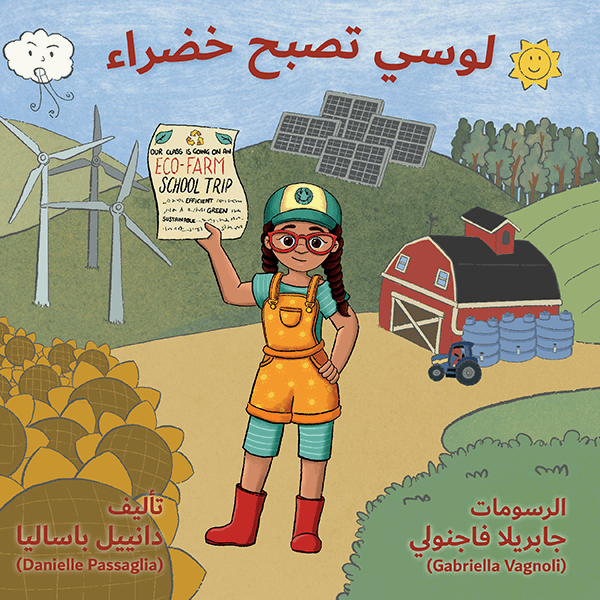
Lucy Goes Green
This rhyming picture book is the second book in ASHRAE's Engineering Adventures Series. It was developed by the ASHRAE Student Activities Committee as part of their goal to promote and encourage engineering and HVAC&R careers.
Available in Arabic and English
Handbook Tables of Contents
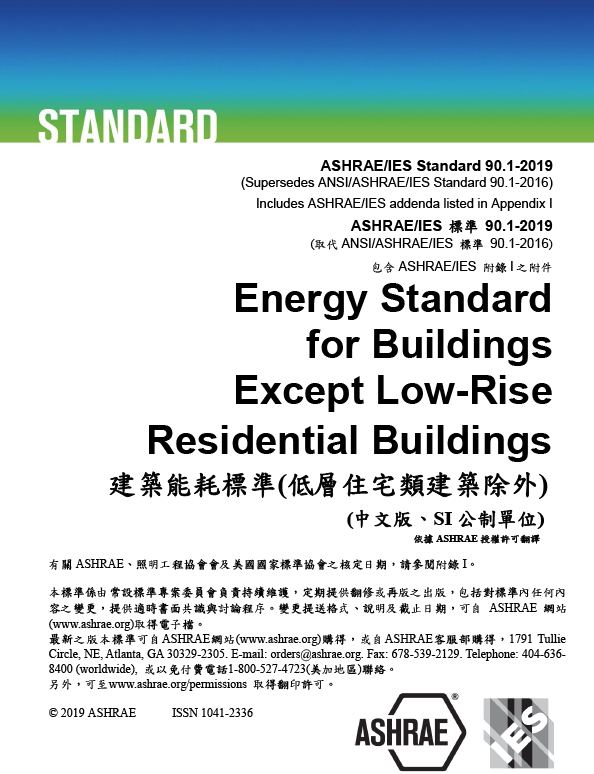
ASHRAE/IES Standard 90.1-2019, Energy Standard for Buildings Except Low-Rise Residential Buildings (SI Edition)
This standard provides minimum requirements for the energy-efficient design, construction, and a plan for operation and maintenance and for utilization of on-site, renewable energy resources in buildings except low-rise residential buildings for (1) new buildings and their systems, (2) new portions of buildings and their systems, (3) new systems and equipment in existing buildings, and (4) new equipment or building systems specifically iden¬tified in the standard that are part of industrial or manufacturing processes. It also provides criteria for determining compliance with these requirements.
Available in Chinese or English
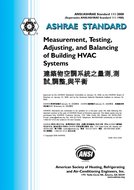
ASHRAE Standard 111-2008, Measurement, Testing, Adjusting, and Balancing of Building HVAC Systems
This standard applies to building heating, ventilating, and air-conditioning (HVAC) systems of the air-moving and hydronic types and their associated heat transfer, distribution, refrigeration, electrical power, and control subsystems.
Available in Chinese or English

Humidity Control Design Guide for Commercial and Institutional Buildings
This book is designed to help technical professionals design humidity control systems for commercial buildings. It provides complete coverage of humidity control from basic principles to real-world design advice in an easy-to-follow layout.
Available in Chinese or English
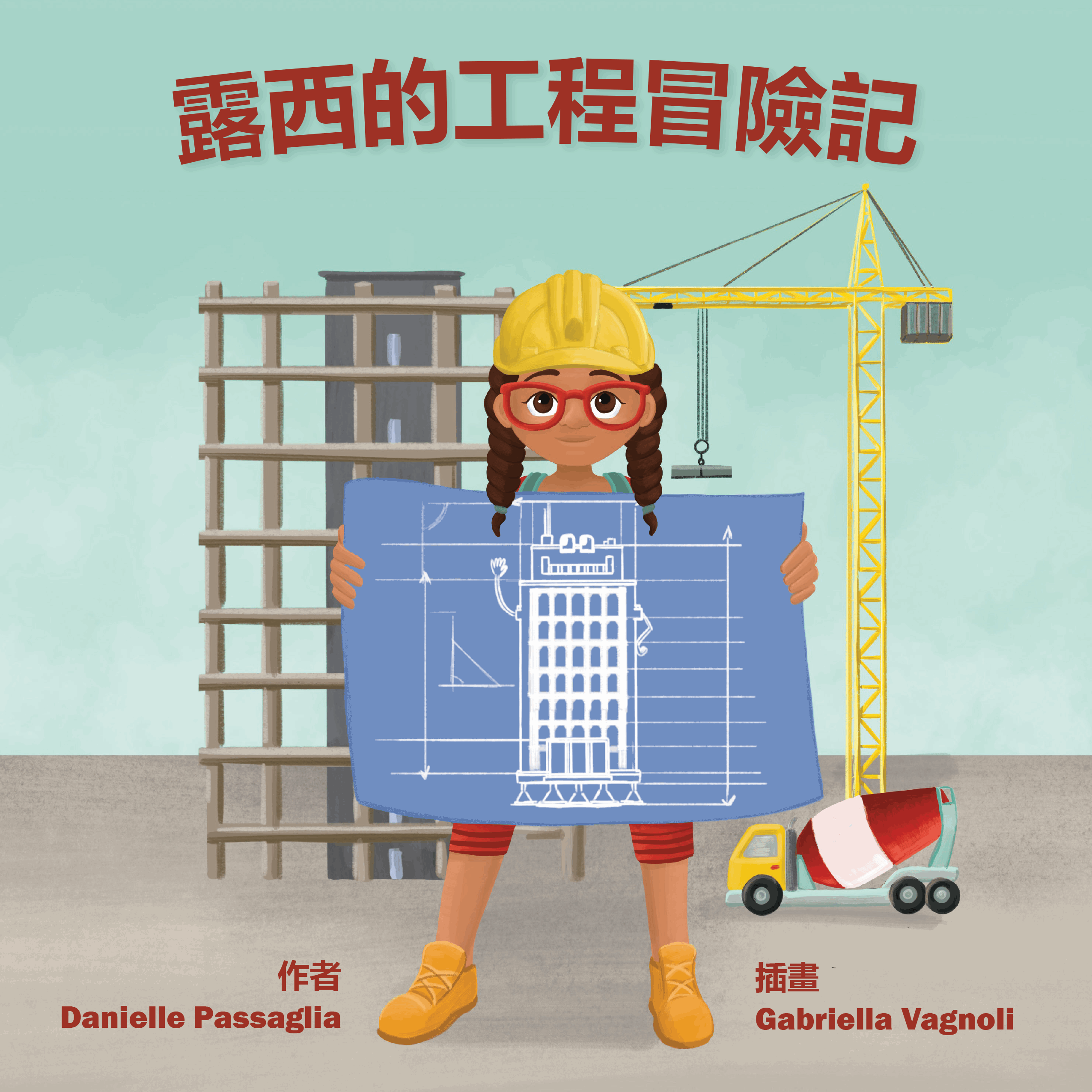
Lucy's Engineering Adventure
This rhyming picture book introduces children to building and HVAC engineering through a young girl's visit to an unfinished building, where her father uses a metaphor of the human body to explain the building's beams and columns, electrical system, and HVAC ducts. Lucy's curiosity is encouraged by her father throughout.
Available in Chinese and English
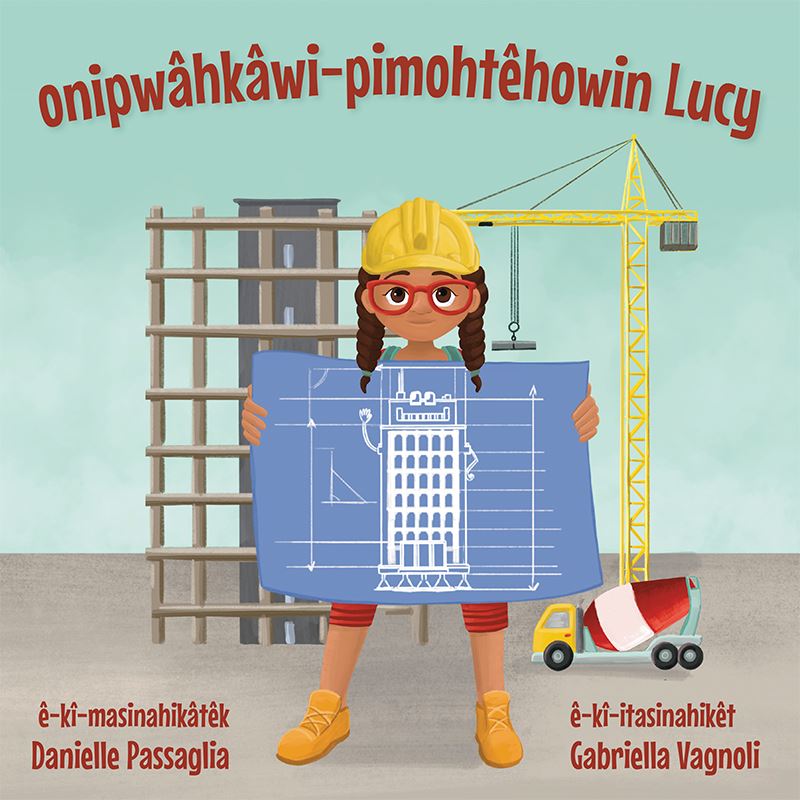
Lucy's Engineering Adventure
This rhyming picture book introduces children to building and HVAC engineering through a young girl's visit to an unfinished building, where her father uses a metaphor of the human body to explain the building's beams and columns, electrical system, and HVAC ducts. Lucy's curiosity is encouraged by her father throughout.
Available in Cree and English
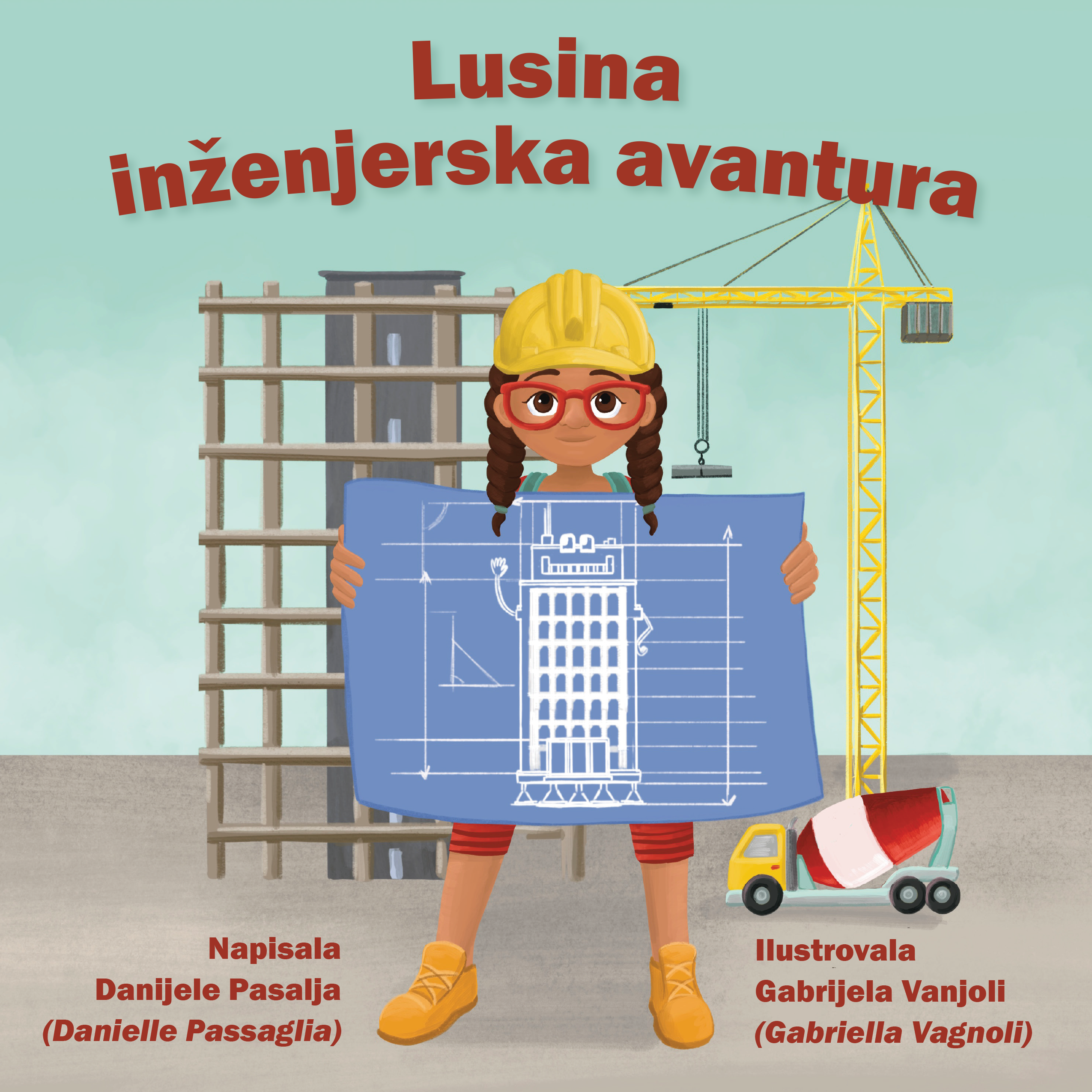
Lucy's Engineering Adventure
This rhyming picture book introduces children to building and HVAC engineering through a young girl's visit to an unfinished building, where her father uses a metaphor of the human body to explain the building's beams and columns, electrical system, and HVAC ducts. Lucy's curiosity is encouraged by her father throughout.
Available in Croatian and English
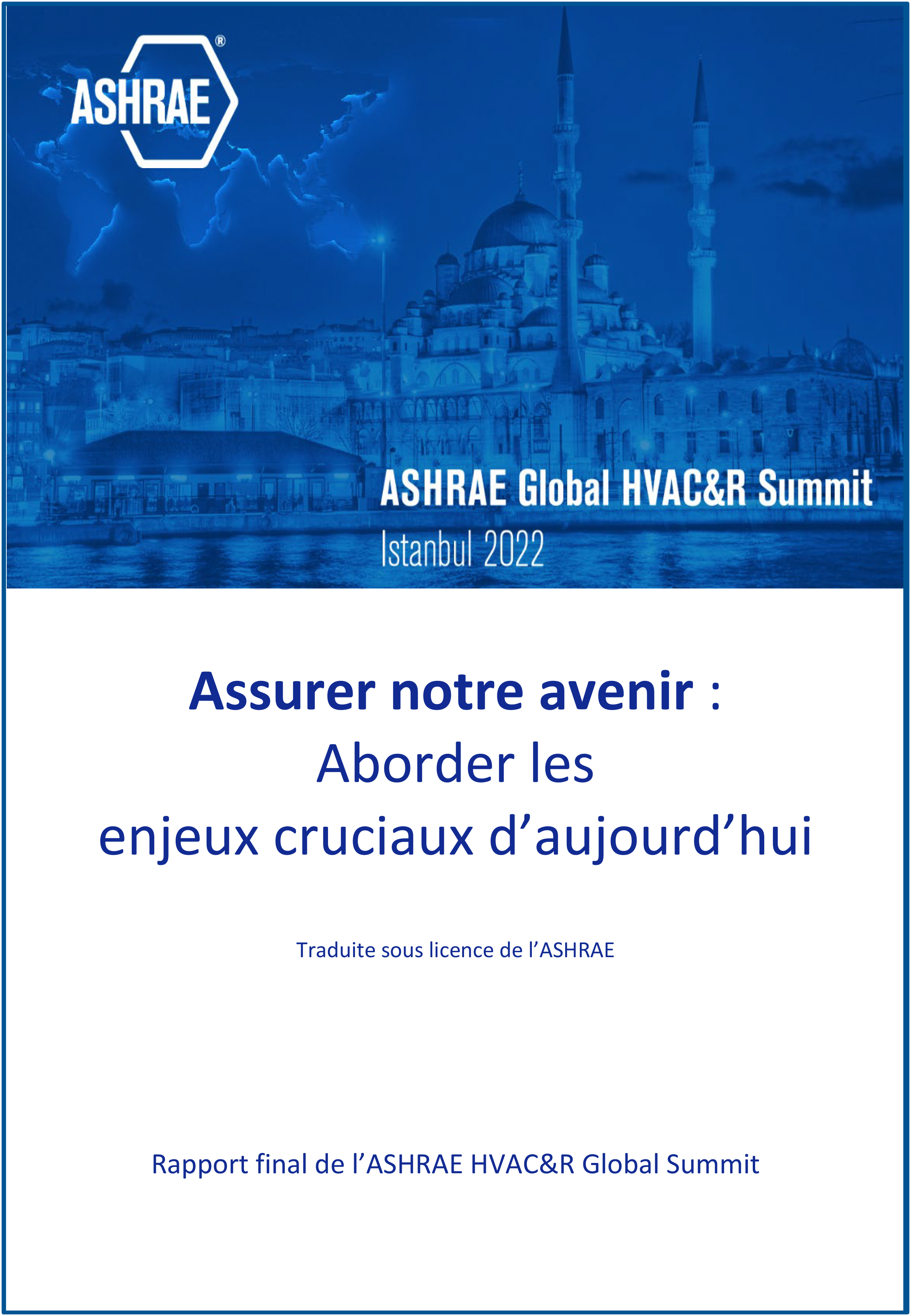
ASHRAE Global HVAC&R Summit Final Report
The ASHRAE Global HVAC&R Summit – a key element of 2022–2023 ASHRAE President Farooq Mehboob’s vision for his Society year theme, “Securing Our Future” – was designed to create an environment of collaboration and strategic dialogue to address the critical issues of the day, which were determined via the results of an international survey developed and distributed by the ASHRAE Associate Society Alliance (AASA).
Available in French and English
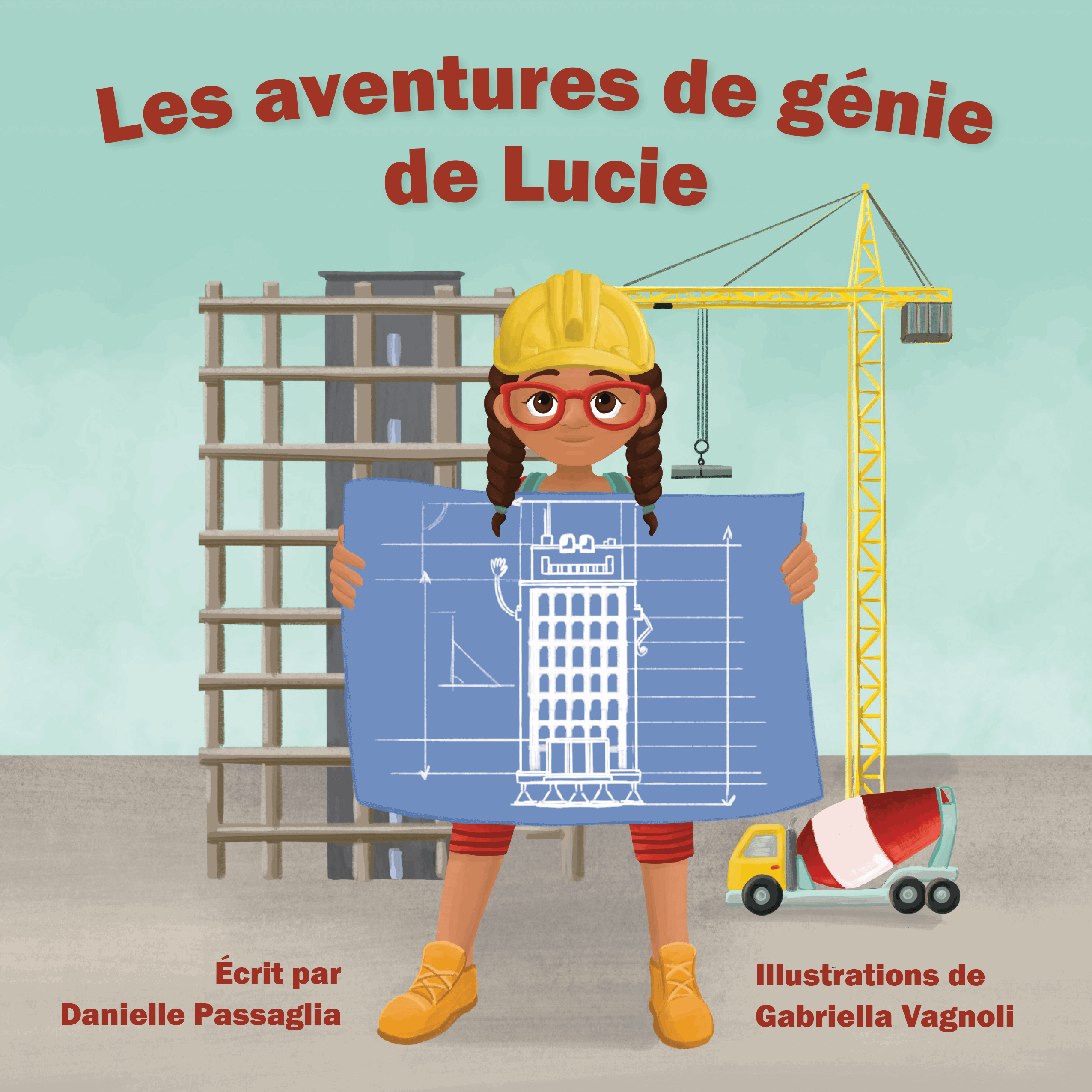
Lucy's Engineering Adventure
This rhyming picture book introduces children to building and HVAC engineering through a young girl's visit to an unfinished building, where her father uses a metaphor of the human body to explain the building's beams and columns, electrical system, and HVAC ducts. Lucy's curiosity is encouraged by her father throughout.
Available in French and English
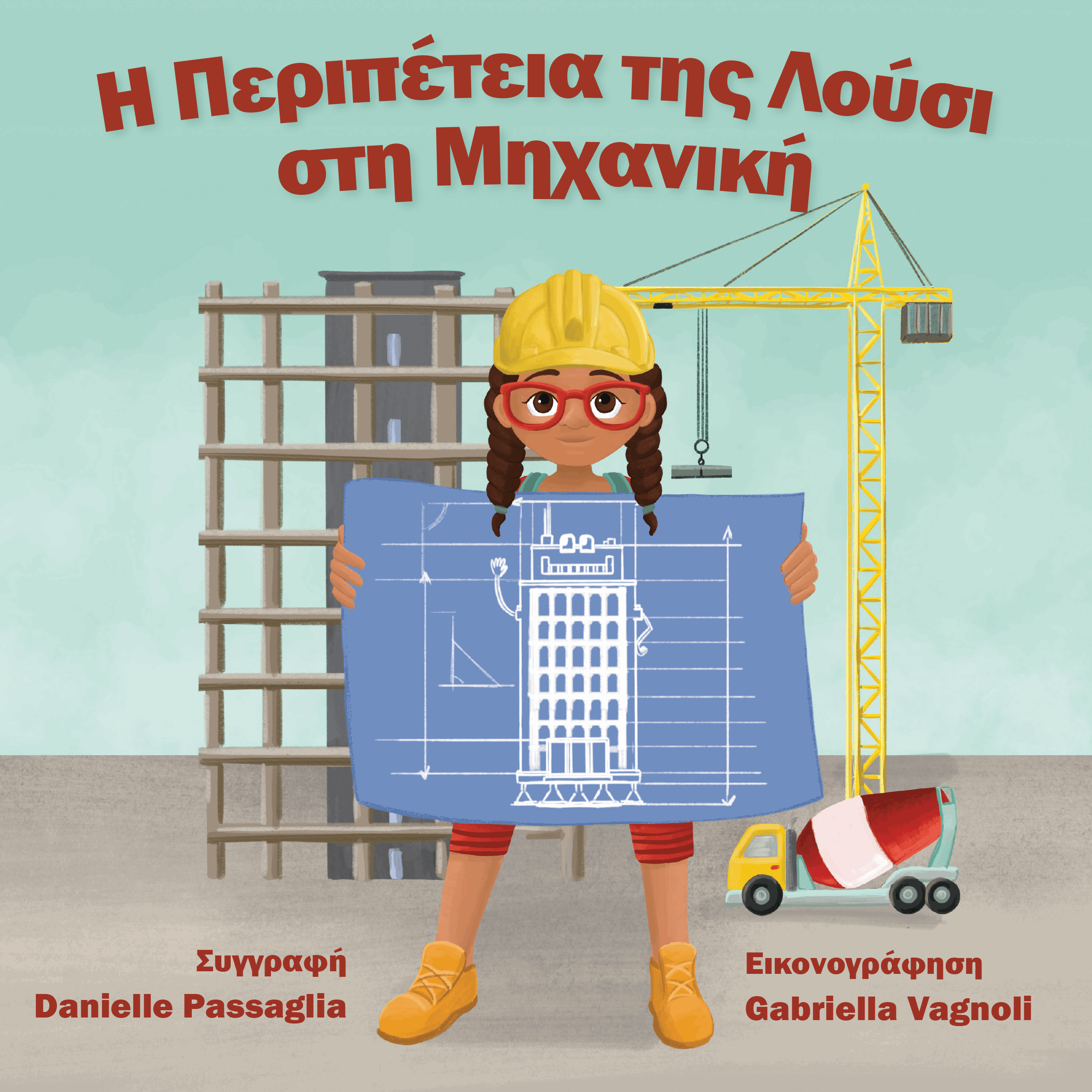
Lucy's Engineering Adventure
This rhyming picture book introduces children to building and HVAC engineering through a young girl's visit to an unfinished building, where her father uses a metaphor of the human body to explain the building's beams and columns, electrical system, and HVAC ducts. Lucy's curiosity is encouraged by her father throughout.
Available in Greek and English
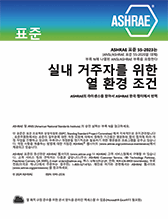
ASHRAE Standard 55-2023, Thermal Environmental Conditions for Human Occupancy
ASHRAE Standard 55 specifies conditions for acceptable thermal environments and is intended for use in design, operation, and commissioning of buildings and other occupied spaces. The 2023 edition incorporates eleven published addenda and includes a new method for the assessment of local thermal discomfort with vertical air temperature gradient between the head level and ankle level. The standard also now has wider applicability, covering metabolic rates up to 4 from 2, and calculation methods have been consolidated and simplified to two methods: standard and adaptive. There is also an example spreadsheet compliance form included.
Available in Korean and English
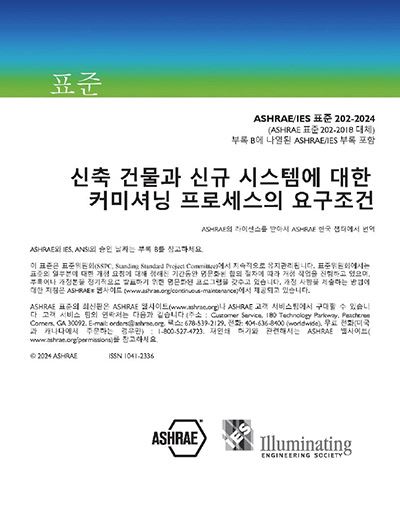
ASHRAE Standard 202-2024, The Commissioning Process Requirements for New Buildings and New Systems (ANSI Approved; IES Co-sponsored)
This is a Korean translation of Standard 202-2024 completed by the ASHRAE South Korea Chapter.
The Commissioning Process (Cx) is a quality-focused process for enhancing the delivery of a project.
Cx begins at project inception and continues for the life of the facility. Because this standard details a process, it can be applied to both new and renovation projects. Cx includes specific tasks for evaluating whether the design, construction, testing, documentation, and training meet the Owner's Project Requirements (OPR).
Standard 202 describes the overall minimum Cx necessary to provide a uniform, integrated, and consistent approach for delivering projects and to provide information for operating facilities that meet the OPR. This standard also describes the general requirements for a training program for continued successful system and assembly performance.
The revised 2024 edition of Standard 202 also includes:
Revised Title, Purpose, and Scope to clarify the standard applies to new buildings and new systems within existing buildings
Requirements for what the Cx Provider must provide for Owner review and acceptance when initiating Cx
Clarity to Construction Phase activity requirements
Ongoing Commissioning requirements related to new construction
Clarification of Preliminary Cx Report vs. Final Cx Report
Available in Korean and English
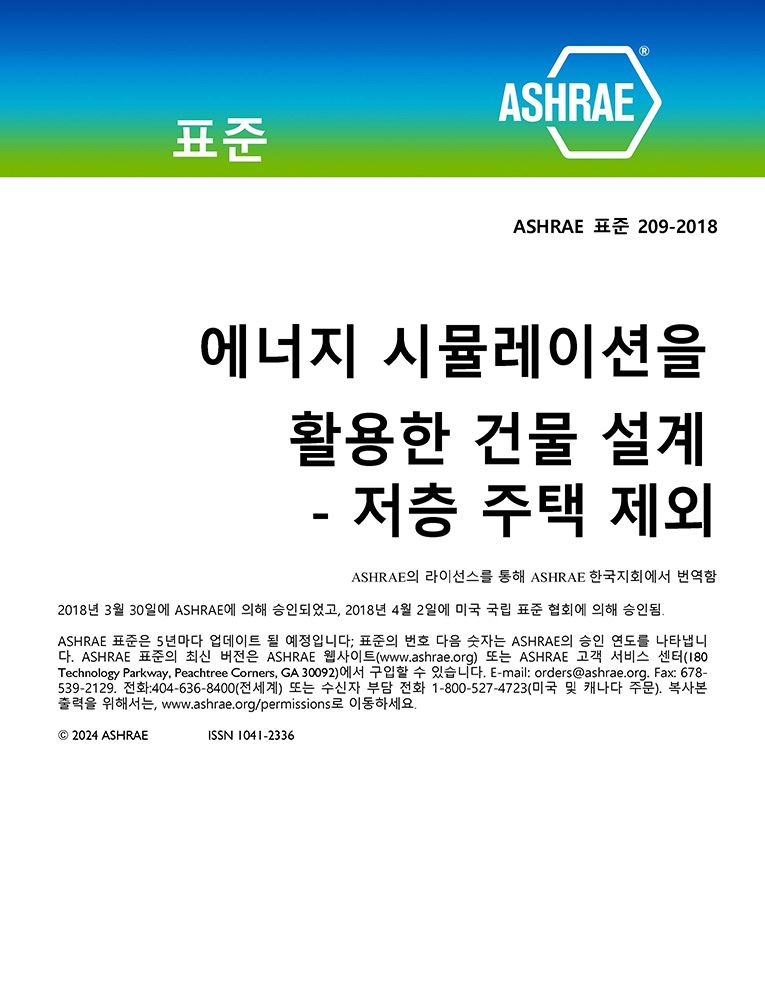
ASHRAE Standard 209-2018, Energy Simulation Aided Design for Buildings Except Low-Rise Residential Buildings
This is a Korean translation of Standard 209-2018 completed by ASHRAE South Korean Chapter.
ASHRAE Standard 209 describes a methodology to apply building energy modeling to the design. The standard was created to define reliable and consistent procedures that advance the use of timely energy modeling to quantify the impact of design decisions at the point in time at which they are being made.
Available in Korean and English
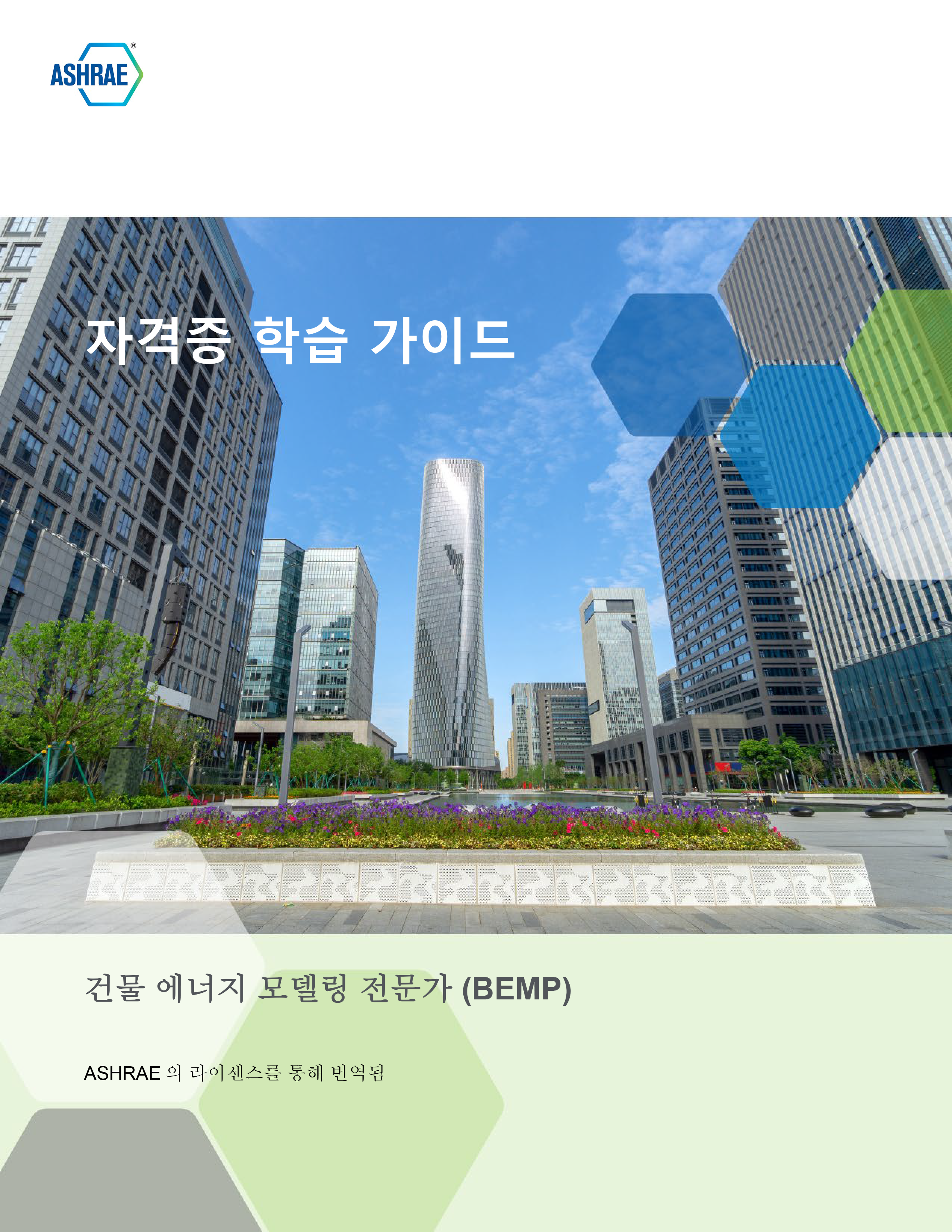
Certification Study Guide: Building Energy Modeling Professional (BEMP)
The Certification Study Guide: Building Energy Modeling Professional (BEMP) leverages instructional design best practices to ensure effective learning and drive desired outcomes. It provides a framework and tools to help building energy modeling professionals create a customized, self-paced study plan to improve their knowledge and skills in key energy modeling job tasks, and achieve success on the BEMP certification exam. Importantly, this Study Guide will help building energy modeling professionals target which elements of which resources will be most beneficial to them based on their own professional development needs. The study guide includes self-assessments and a study map, resource breakdowns, quick quizzes, and a 100-question BEMP Practice Exam with an answer key, as well as a list of common BEM formulas and a glossary.
Available in Korean and English
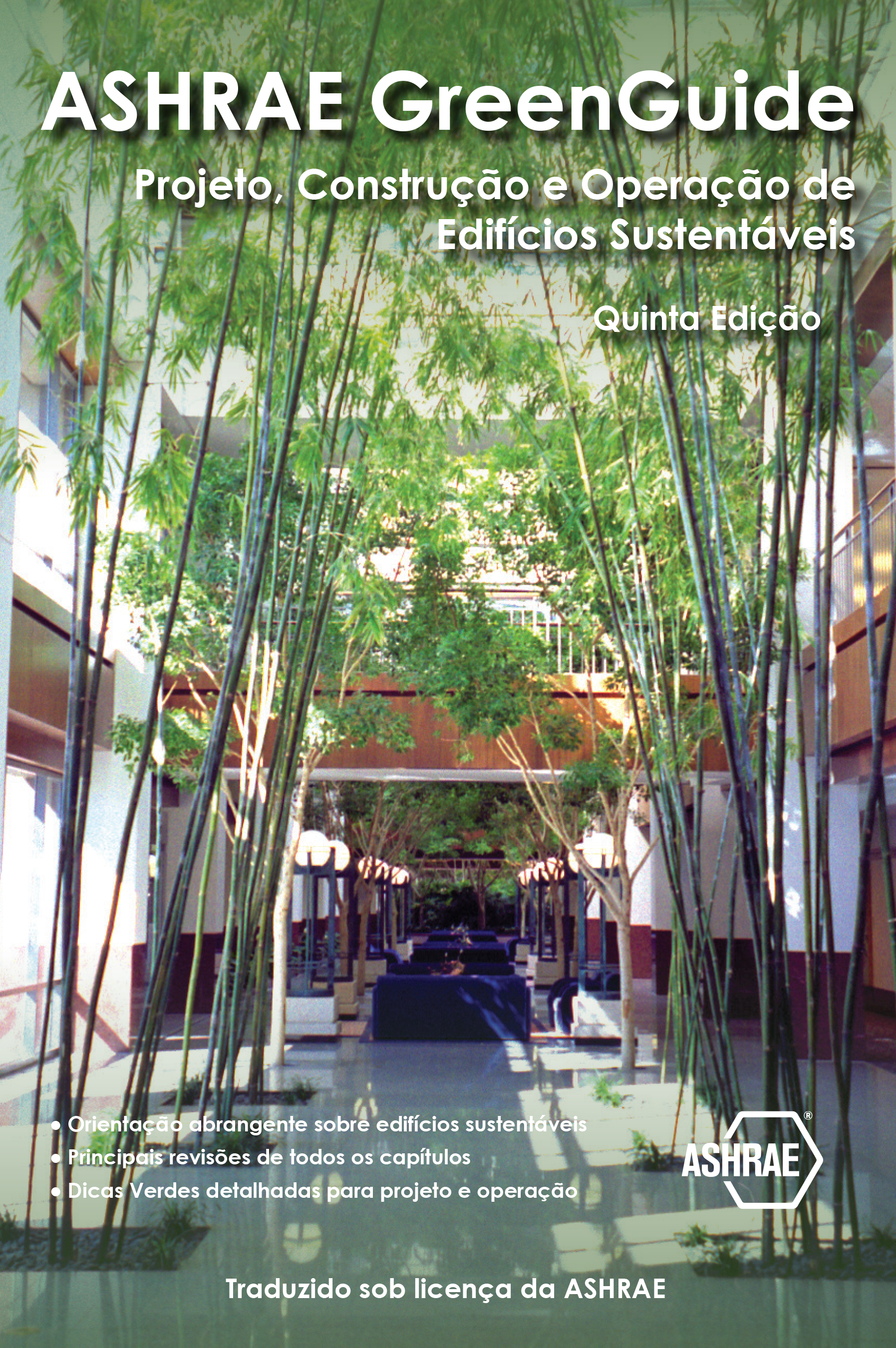
ASHRAE GreenGuide: Design, Construction, and Operation of Sustainable Buildings, Fifth Edition
This fifth edition of ASHRAE GreenGuide is an easy-to-use reference with information on almost any subject that should be considered in green-building design. Using an integrated, building systems perspective, this guide gives HVAC&R system designers, architects, building owners, building managers/operators, and contractors charged with designing a green building the need-to-know information on what to do, where to turn, what to suggest, and how to interact with other members of the design team in a productive way. Information is provided on each stage of the building process, from planning to operation and maintenance of a facility, with emphasis on teamwork and close coordination among interested parties.
Available in Portuguese
Sixth Edition Available in English
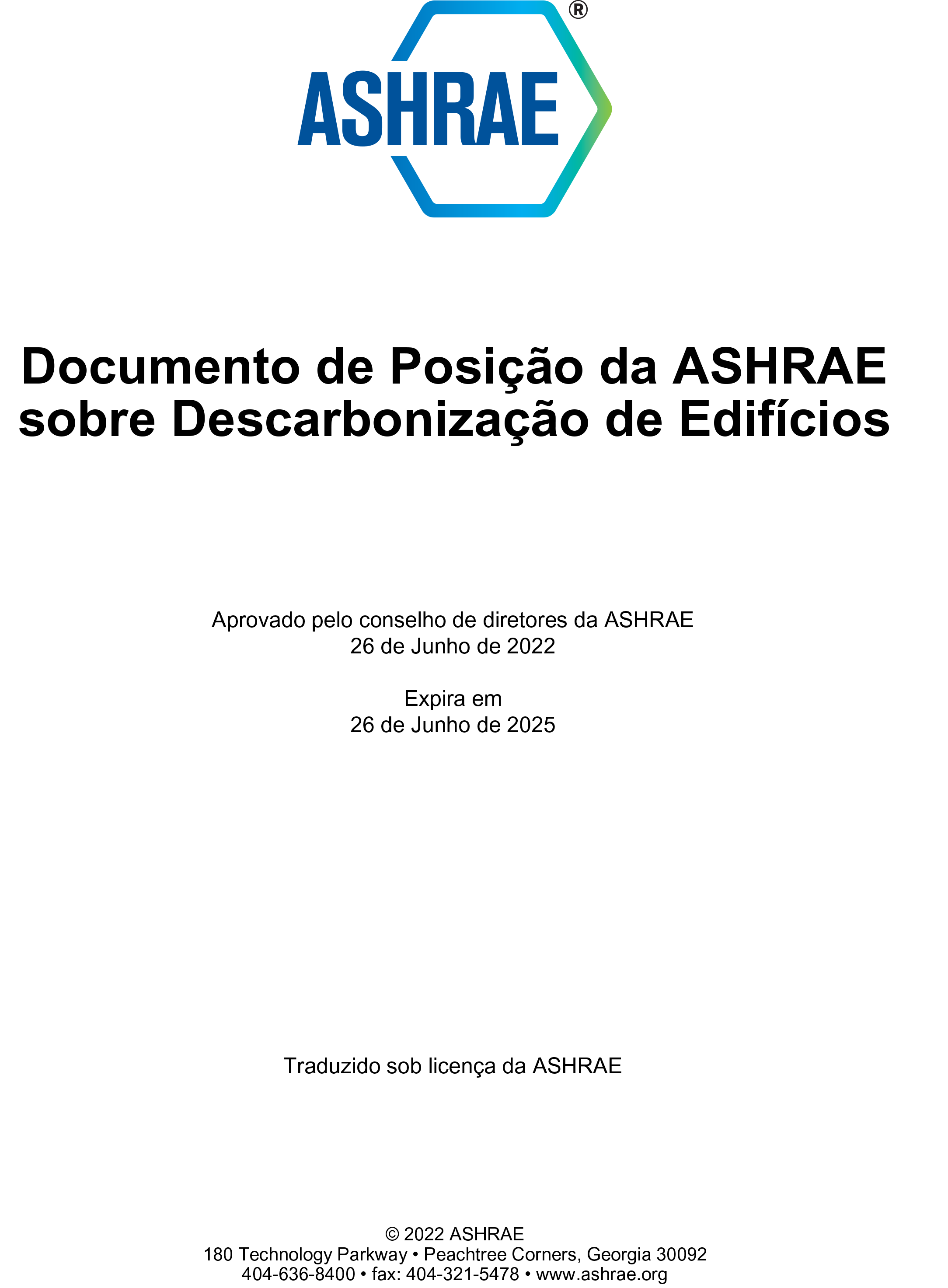
ASHRAE Position Document on Building Decarbonization
This position document recommends embracing building decarbonization strategies to reduce building GHG emissions. Buildings provide many benefits to society but have a significant worldwide environmental impact due to their GHG emissions. The building industry accounts for roughly 40% of global GHGs, and the global building stock is expected to double by 2060. As society faces the challenge of mitigating climate change, ASHRAE’s position is that decarbonization of buildings and their systems must be based on a holistic analysis including healthy, safe, and comfortable environments; energy efficiency; environmental impacts; sustainability; operational security; and economics. By 2030, the global built environment must at least halve its 2015 GHG emissions, whereby all new buildings are net zero GHG emissions in operation, widespread energy-efficiency retrofits of existing assets are well underway, and embodied carbon of new construction is reduced by at least 40%.
Available in Portuguese and English
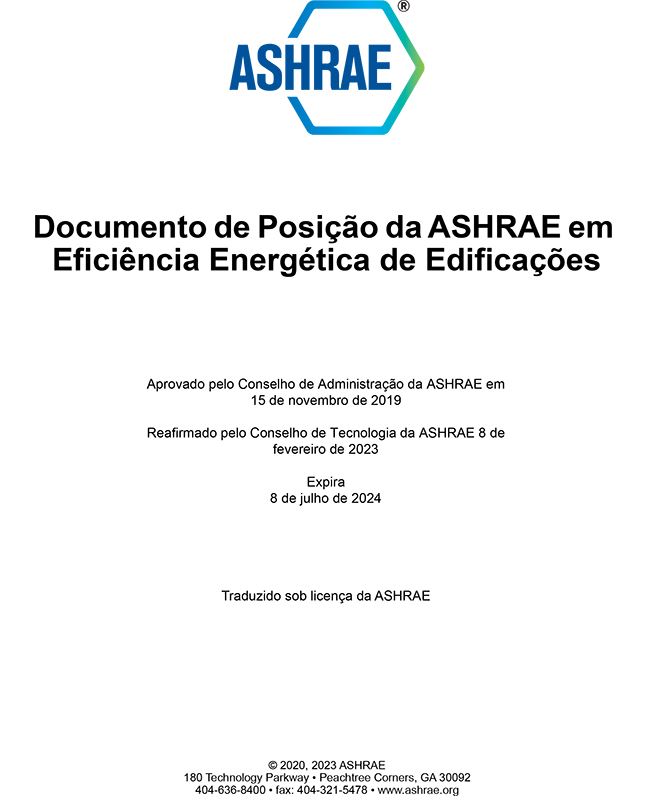
ASHRAE Position Document on Energy Efficiency in Buildings
This position document makes the case that while reduction in building energy use and improvement in equipment efficiency have both improved substantially in the past 40 years, additional energy use efficiency improvements are not only achievable but often the most costeffective strategies in both new and existing buildings to achieve a more sustainable world.
Available in Portuguese and English
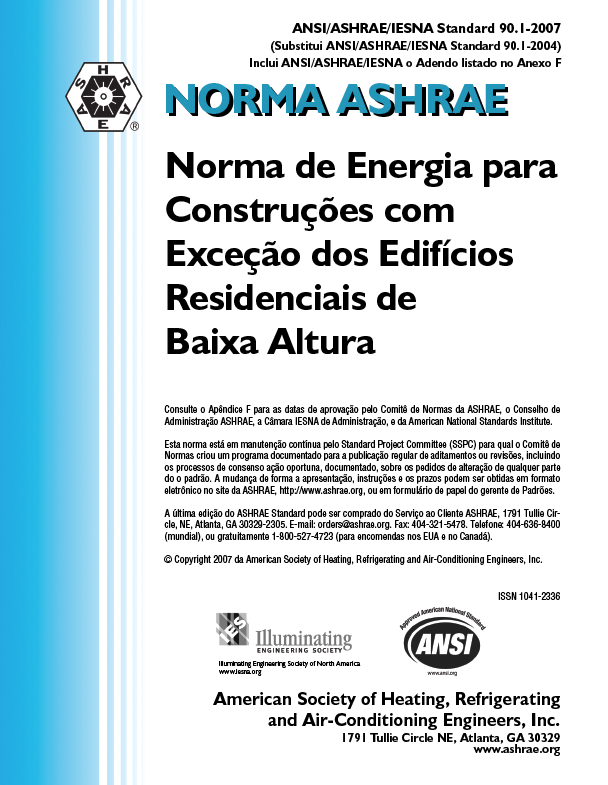
ASHRAE/IES Standard 90.1-2007, Energy Standard for Buildings Except Low-Rise Residential Buildings
This standard establishes the minimum energy efficiency requirements of buildings other than low-rise residential buildings for a) design, construction, and a plan for operation and maintenance and b) utilization of on-site, renewable energy resources. The requirements are supplied for the design and construction and a plan for operation and maintenance of 1) new buildings and their systems, 2) new portions of buildings and their systems, 3) new systems and equipment in existing buildings, and 4) new equipment or building systems specifically identified in the standard that are part of industrial or manufacturing processes. It also supplies criteria for determining compliance with these requirements.
Available in Portuguese and English
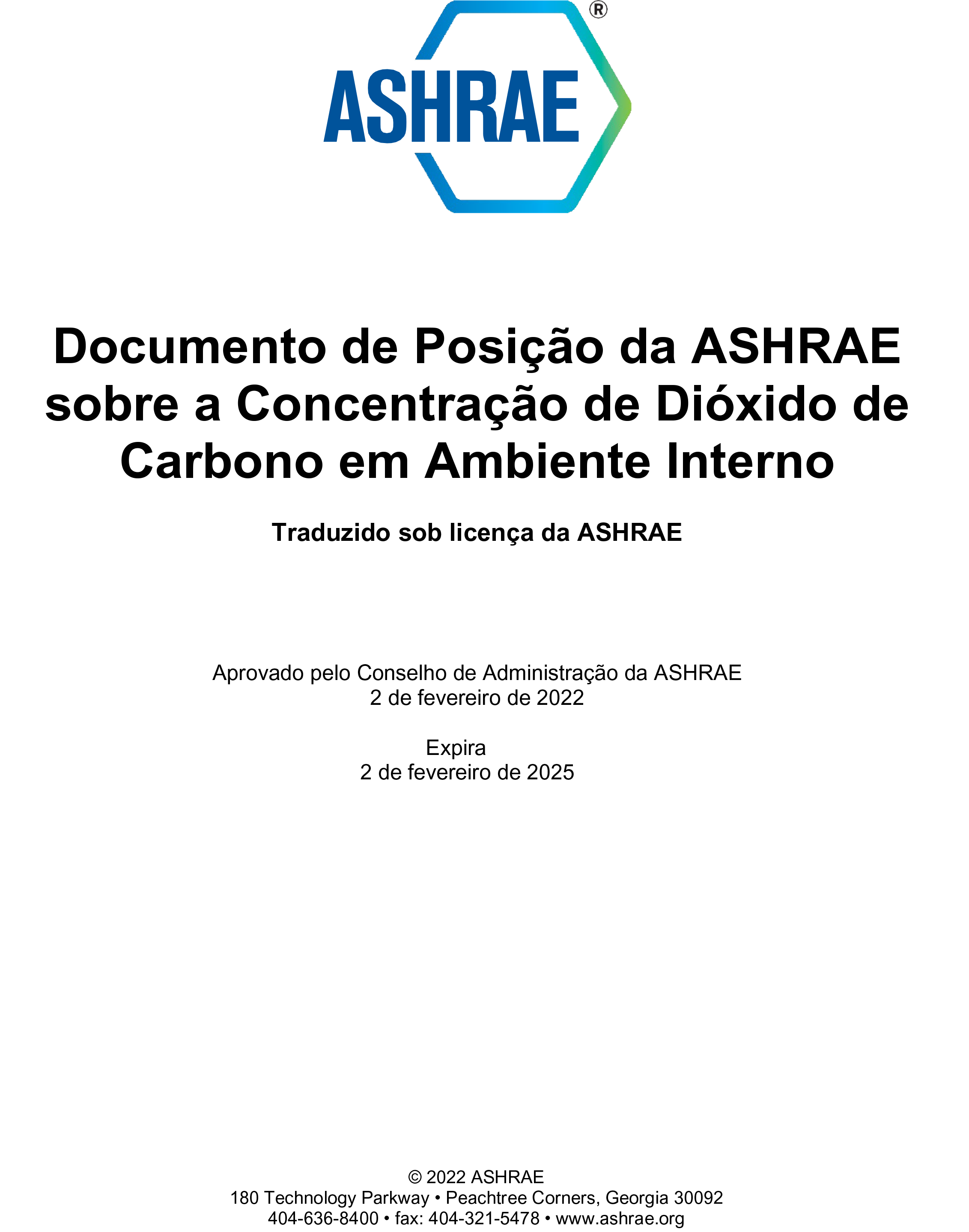
ASHRAE Position Document on Indoor Carbon Dioxide
This position document discusses the role of indoor CO2 in the context of building ventilation and IAQ based on ASHRAE’s long involvement with those topics as well as the interests of its members and stakeholders. The positions stated within address the use of CO2 as a metric of IAQ and ventilation, the impacts of CO2 on building occupants, the measurement of CO2 concentrations, the use of CO2 to evaluate and control outdoor air ventilation, and the relationship of indoor CO2 to airborne infectious disease transmission. This document recommends research into the impacts of CO2 on occupant health, comfort, and performance and on the application of indoor CO2 concentrations in building operation, as well as the development of guidance on the measurement and practical application of CO2 concentrations.
Available in Portuguese and English
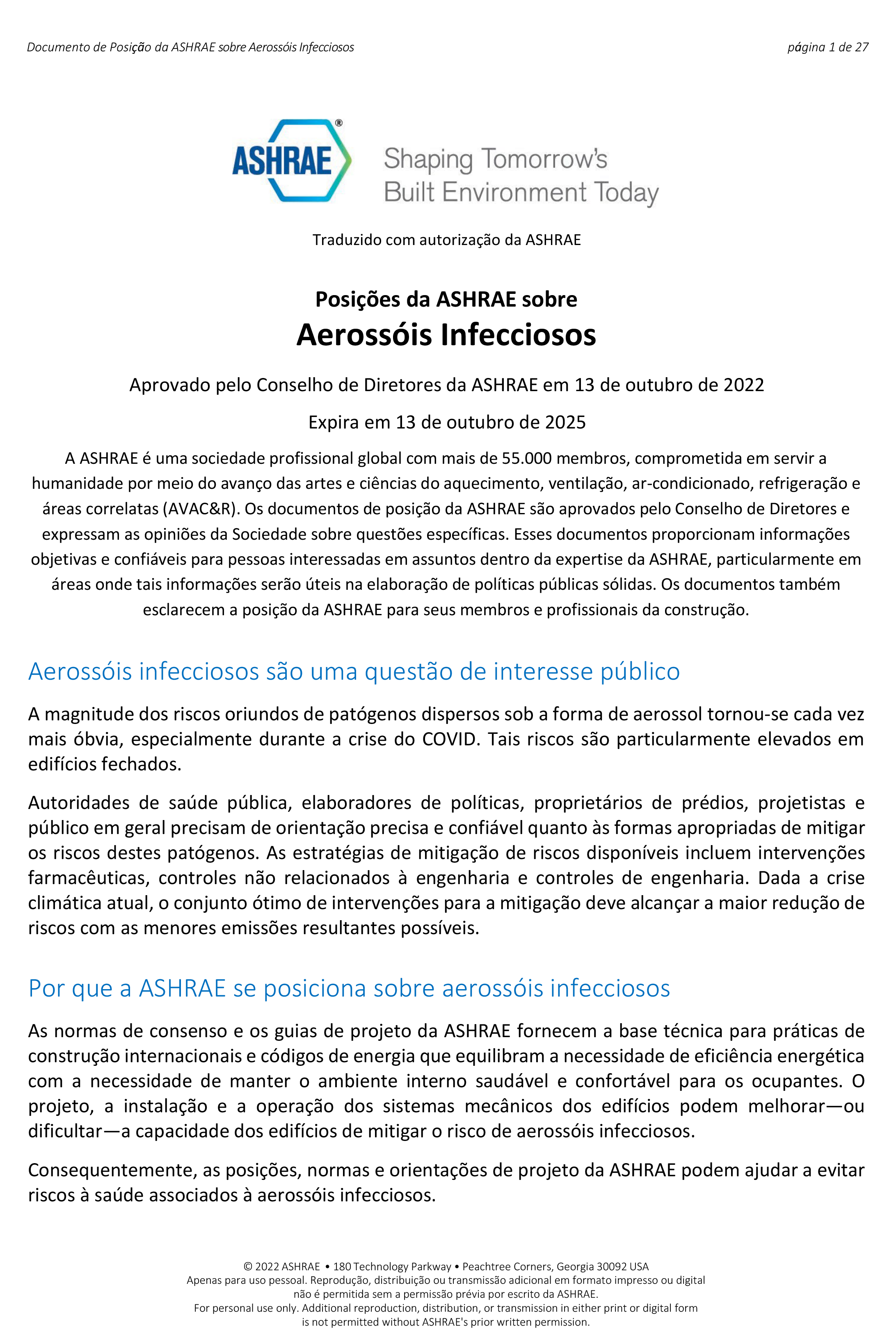
ASHRAE Position Document on Infectious Aerosols
The magnitude of risk from aerosolized pathogens has become increasingly obvious, especially during the COVID crisis. These risks are particularly elevated in enclosed buildings. Public-health officials, policymakers, building owners, designers, and members of the public all need accurate, reliable guidance for appropriate ways to mitigate the risk from these pathogens. Available risk mitigation strategies include pharmaceutical interventions, nonengineering controls, and engineering controls. Given the concurrent climate crisis, the optimal mitigation bundle of interventions must achieve the highest possible risk reduction with the lowest possible resultant emissions.
Available in Portuguese and English
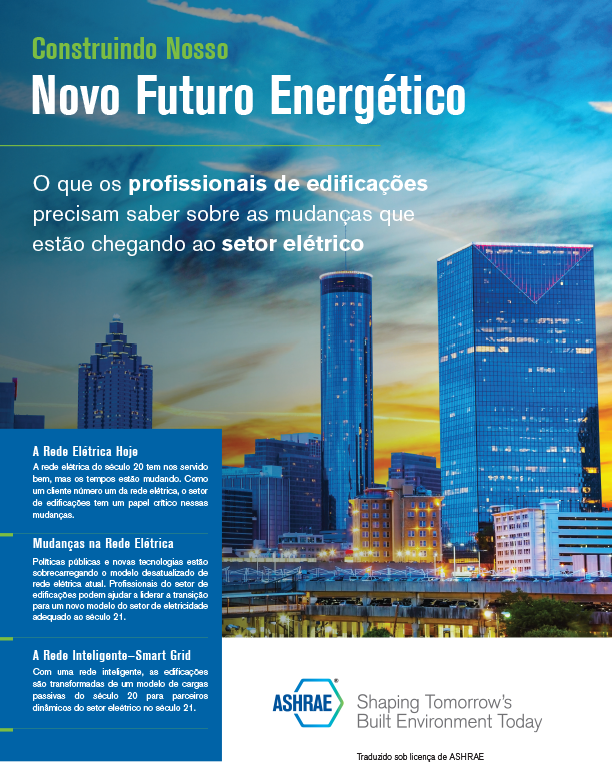
Building Our New Energy Future
If you are a buildings professional, it is highly likely you will experience significant changes in your professional practice during your career. That’s because a rapid evolution is underway in the electricity sector that will also have a significant impact on the buildings sector. As a critical organization for buildings professionals, ASHRAE and its members must take an active role in the ongoing changes that will create this new energy future. This document is intended to explain the issues and terminology, as well as the challenges and opportunities, associated with changes underway in the electricity sector that affect buildings professionals.
Available in Portuguese and English
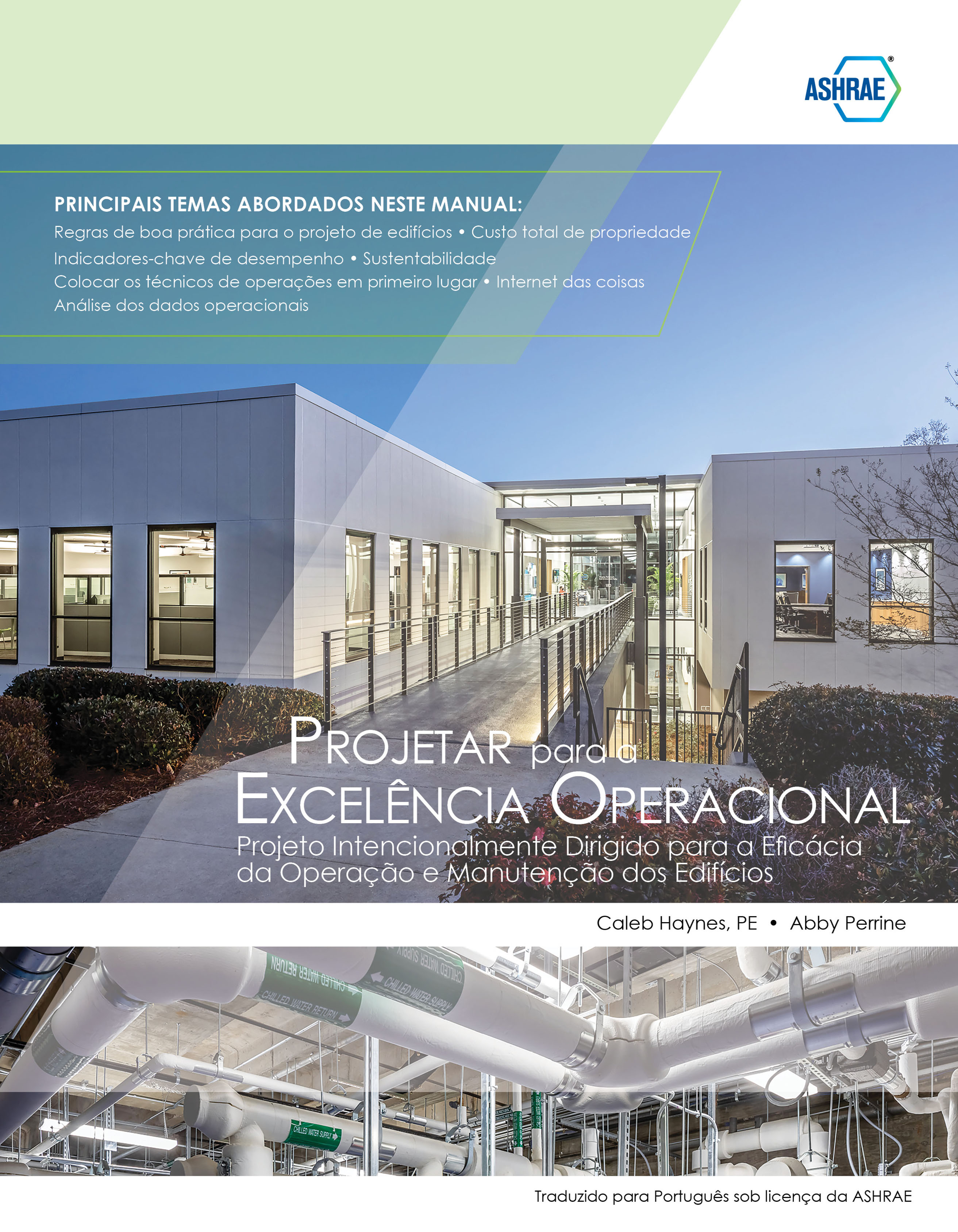 Designing for Operational Excellence: Intentional Design for Effective Operation and Maintenance
Designing for Operational Excellence: Intentional Design for Effective Operation and Maintenance
Operational excellence is the result of consistent and reliable building performance that optimizes the total cost of ownership, minimizes environmental impact, and yields maximum beneficial use to both the building’s owner and its occupants. In application, operational excellence is the culmination of an effectively operated building environment, yielding the utmost efficiencies of well-designed and well-constructed systems that result in the maximized use of a building at the minimum level of wasted resources.
Design enables operational excellence by providing the foundational structure and systems to effectively serve a building’s needs. Designers have the unique ability to impact the long-term operation of a building through integrated and thoughtfully designed systems. As the planning, design, and construction of any particular structure represents only a fraction of the life-cycle cost of a building, it is critical that the design is informed and intentional to provide adequate maintenance capabilities and operational efficiencies over the entire life of the building systems.
Major advances have been made in the technology related to building equipment and control systems, but there is still a large gap between the designed, expected operation and the actual operation of a building. This gap impacts the indoor environmental quality and the energy use of many buildings around the world.
Designing for Operational Excellence helps bring operations to the forefront of the design process, enabling designers to design buildings and systems that focus on long-term operational excellence and detailing the process and considerations for incorporating operational excellence into any building’s design. The guide gives building owners, designers, commissioning providers, and building operators the guidance they need to understand the operational needs of buildings, to design and operate systems in this environment, and to provide safe, comfortable, efficient, and affordable conditions in the built environment.
Available in Portuguese and English
ETF One-Page Guidance for Polling Place HVAC
This document provides a summary of the key general recommendations related to HVAC and water supply systems. Note that many different HVAC system types are used in polling places, so adaptation of these guidelines to specific cases is necessary. Practitioners should consult the full guidance on this topic for important details and consider reaching out to qualified design professionals for detailed analysis as needed.
Available in Portuguese and English
ETF One-Page Guidance for Reopening Schools
This document provides practical information and checklists to help minimize the chance of spreading SARS-CoV-2 in school buildings, including a summary of key general recommendations related to HVAC and water supply systems. Note that many different HVAC system types are used in educational facilities, so adaptation of these guidelines to specific cases is necessary. Please consult the full guidance on this topic for important details and consider reaching out to qualified design professionals for detailed analysis as needed.
Available in Portuguese and English
ETF One-Page Guidance for Reopening Buildings
This document provides practical information and general recommendations to help HVAC systems mitigate the transmission of SARS-CoV-2. Practitioners should consult the full guidance on this topic for important details and consider reaching out to qualified design professionals for additional analysis as needed.
Available in Portuguese and English
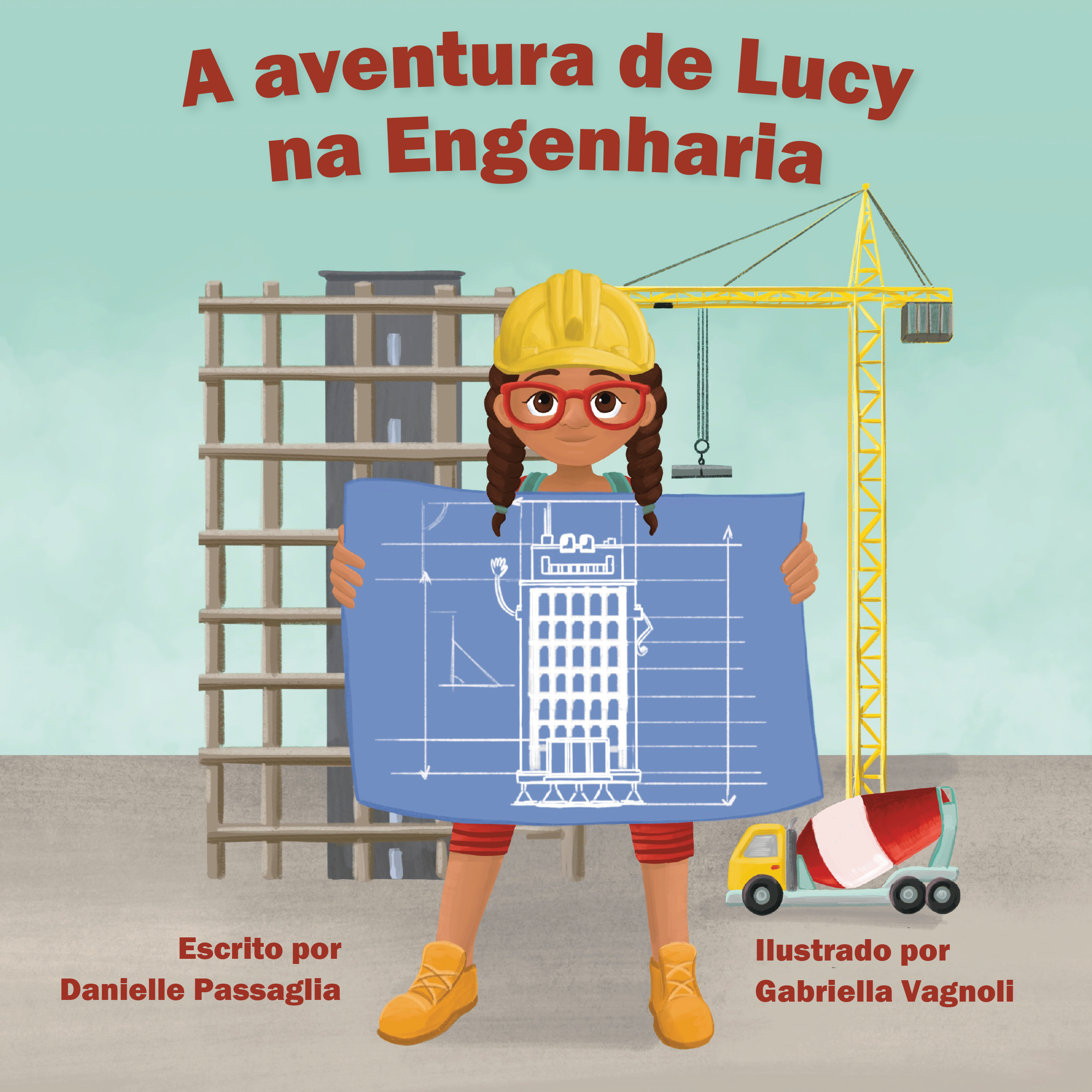
Lucy's Engineering Adventure
This rhyming picture book introduces children to building and HVAC engineering through a young girl's visit to an unfinished building, where her father uses a metaphor of the human body to explain the building's beams and columns, electrical system, and HVAC ducts. Lucy's curiosity is encouraged by her father throughout.
Available in Portuguese and English
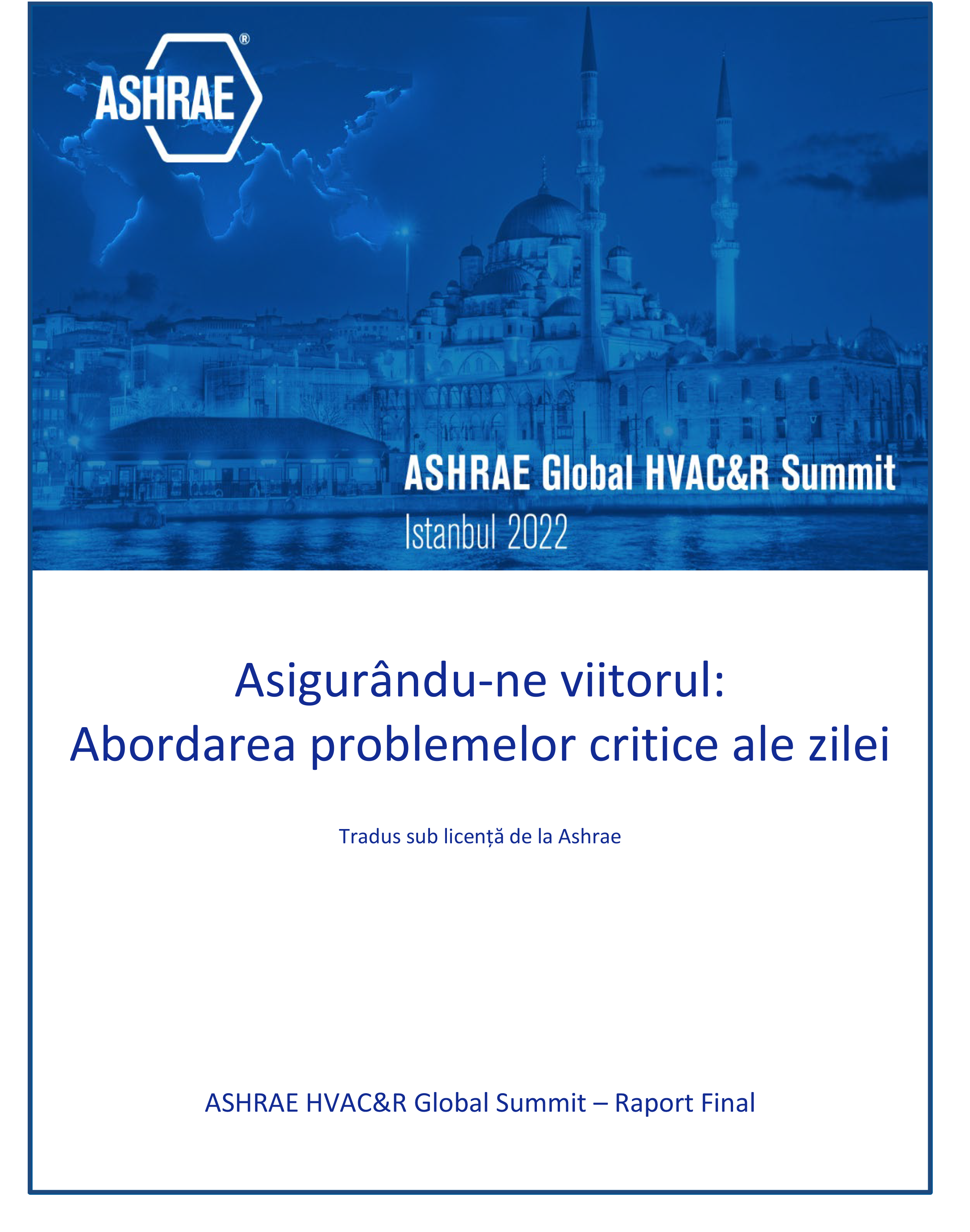
ASHRAE Global HVAC&R Summit Final Report
The ASHRAE Global HVAC&R Summit – a key element of 2022–2023 ASHRAE President Farooq Mehboob’s vision for his Society year theme, “Securing Our Future” – was designed to create an environment of collaboration and strategic dialogue to address the critical issues of the day, which were determined via the results of an international survey developed and distributed by the ASHRAE Associate Society Alliance (AASA).
Available in Romanian and English
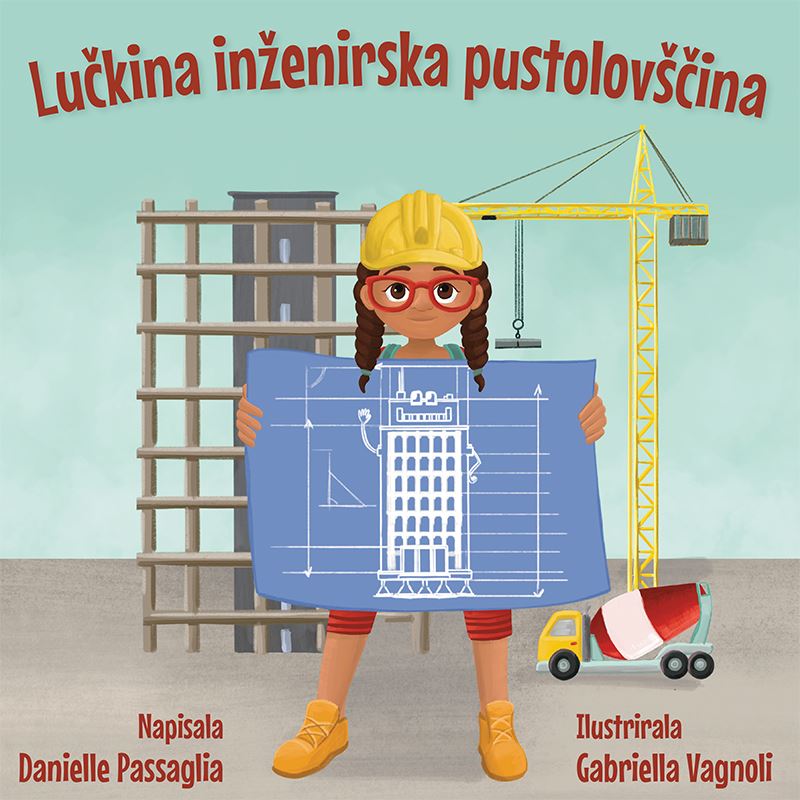
Lucy's Engineering Adventure
This rhyming picture book introduces children to building and HVAC engineering through a young girl's visit to an unfinished building, where her father uses a metaphor of the human body to explain the building's beams and columns, electrical system, and HVAC ducts. Lucy's curiosity is encouraged by her father throughout.
Available in Slovenian and English
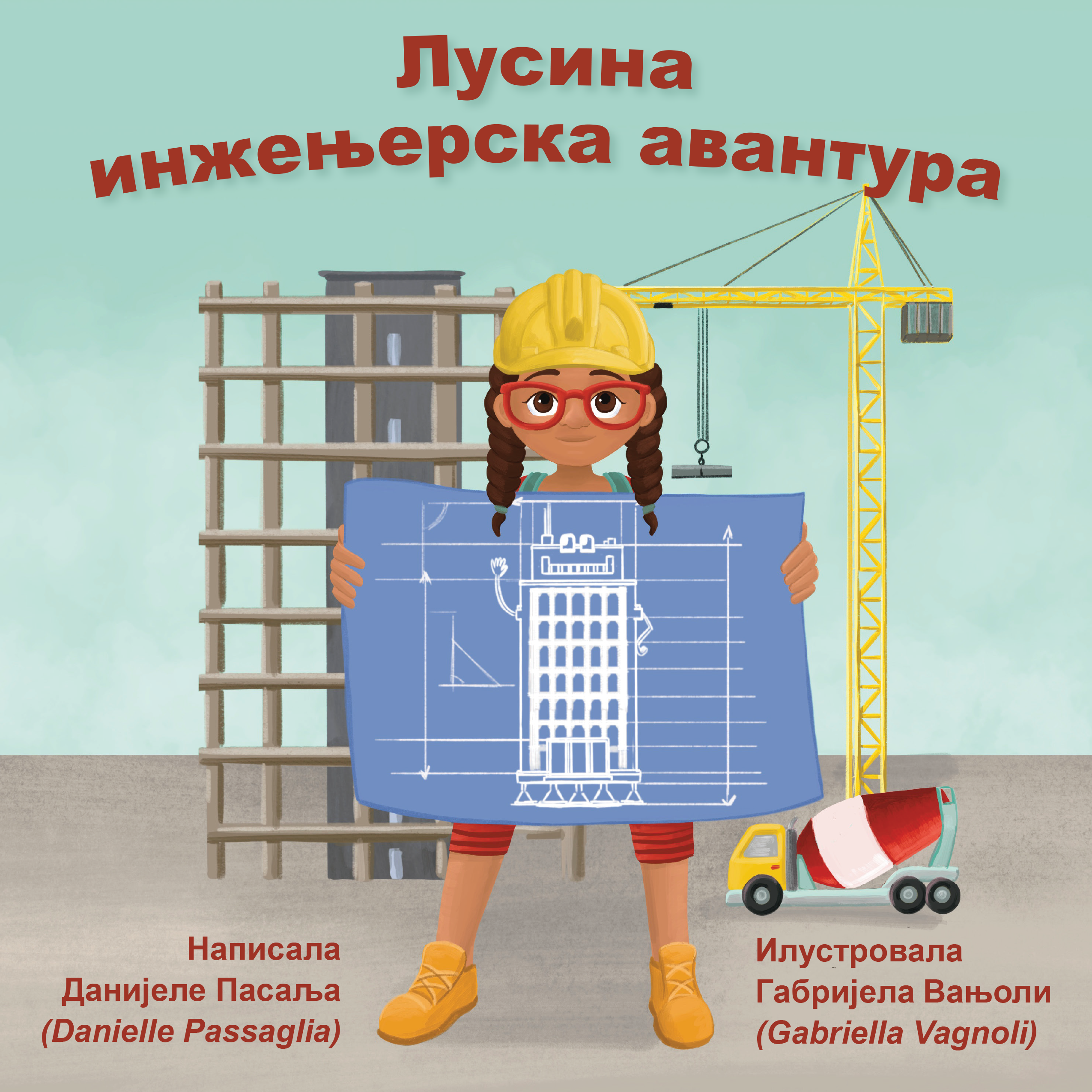
Lucy's Engineering Adventure
This rhyming picture book introduces children to building and HVAC engineering through a young girl's visit to an unfinished building, where her father uses a metaphor of the human body to explain the building's beams and columns, electrical system, and HVAC ducts. Lucy's curiosity is encouraged by her father throughout.
Available in Slovenian and English
Translations of ASHRAE books, standards, and guidelines into Spanish are available here.
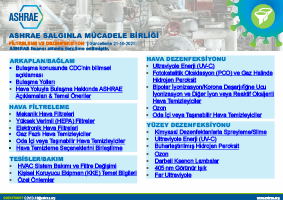
ETF Guidance on Filtration and Disinfection
This guidance is meant to provide practical information on air filtration and disinfection.
Available in Turkish and English
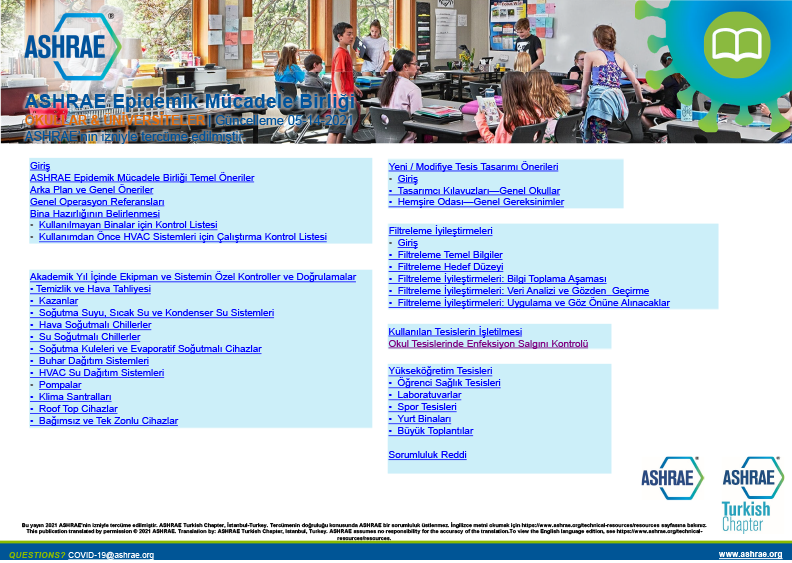
ETF Guidance for Reopening Schools and Universities
This guidance is meant to provide practical information and checklists to school district and university campus environmental health managers, facility managers, administrators, technicians, and service providers to prepare educational buildings to resume occupancy. This information describes how the HVAC systems should be operating to help minimize the chance of spreading SARS-Cov-2 and how to practically check/verify that operation.
Available in Turkish and English