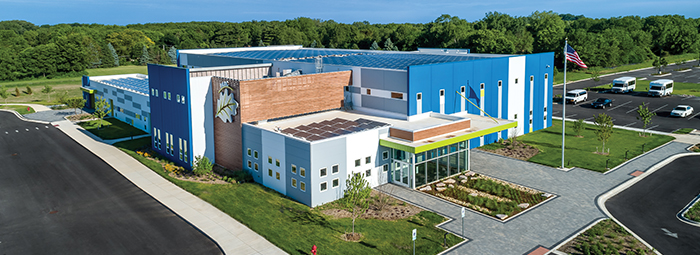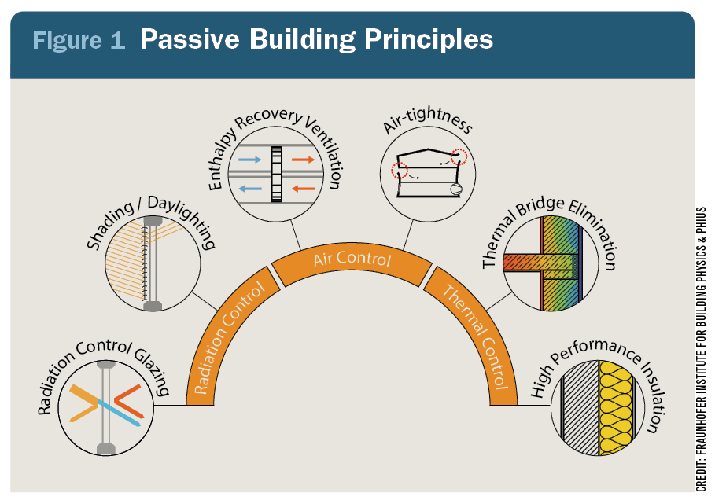
©2020 This excerpt taken from the article of the same name which appeared in High Performing Buildings magazine, vol. 13, no. 2.
About the Author
Lisa White is associate director at Passive House Institute US (PHIUS), Chicago.
Passive building is a design methodology defined by a set of principles that prioritize energy conservation and best practices. Together, these principles produce a product where the whole is greater than the sum of the parts. Passive building is associated with lower energy use and, specifically, lower space-conditioning loads. However, the methodology produces other benefits: comfort, improved indoor air quality, durability, and resilience. Passive building principles can be applied to all building typologies—from single-family homes to multifamily apartment buildings, offices, and skyscrapers.
Three concepts shape the design principles: thermal control, radiation control, and air control.
Thermal Control is achieved by continuous insulation, or thermal resistance, in the building envelope. Typically, this is increased thermal resistance relative to code construction, as well as attention to detail at connection points to avoid thermal bridging.
Radiation Control is achieved through optimal glazing selection, considering glazing size, solar heat gain, and appropriate shading strategies.
Air Control is achieved by creating an airtight boundary in the building envelope and then employing balanced, fresh air ventilation with filtration. Heat or energy recovery is often also employed as an energy-saving or load-reduction strategy.
These form the main passive building principles: (1) high-performance insulation, (2) thermal bridge elimination, (3) optimal glazing, (4) shading/daylighting, (5) airtightness, and (6) energy recovery ventilation (Figure 1).
The fundamental principles that encompass this concept date back almost 50 years to research done in Canada, in the wake of the oil embargo in the 1970s. The history is well explained in an article in the Journal of Building Physics.
Performance Metrics
In the U.S., the PHIUS+ Passive Building Standard was developed as a guideline on “how far to go” with the passive building principles.
The standard is pass/fail, with the following three performance pillars:
- Space-conditioning targets for annual and peak heating and cooling loads.
- Overall energy use, in terms of source energy.
- Airtightness.
The space-conditioning targets are met using the design principles described earlier. They represent a cost-effective sweet spot in investment for conservation measures. They were developed in a comprehensive study, optimizing for high source energy savings and low total cost, which includes the up-front cost of the conservation measures, as well as ongoing operating costs over the projected life of the building. The targets recognize diminishing returns on investment in energy-conserving measures—the energy savings resulting from the last inch of insulation in the building envelope does not pay off in the same way as the first inch.
The targets are set for that optimum point in investment, for minimum life-cycle cost. They vary based on climate, building size (envelope to floor area ratio), and occupant density, and guide the designer as to “when to stop” with passive building conservation measures. A full report on this target setting process can be found in a 2019 ASHRAE Conference proceeding.
The source energy target can be met with passive and active conservation strategies, including renewable energy generation. It is based on the “fair share” principle for carbon emissions in the building sector to limit global warming to <2°C (3.6°F) by 2050. Source energy is used instead of site energy because it is a better proxy for emissions associated with the energy use.
Read the Full Article
